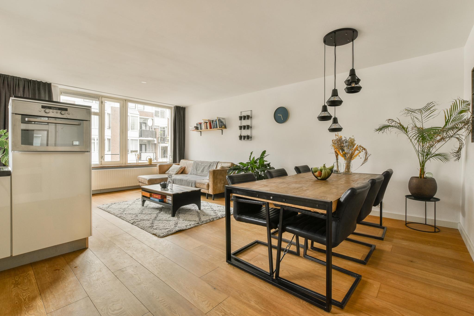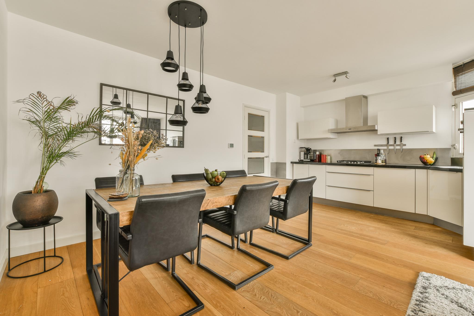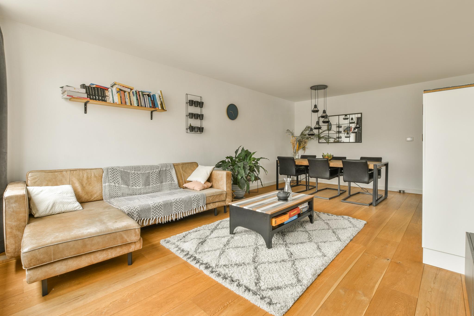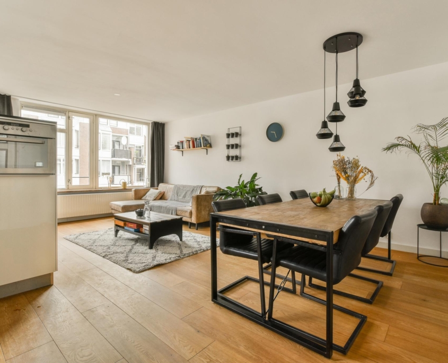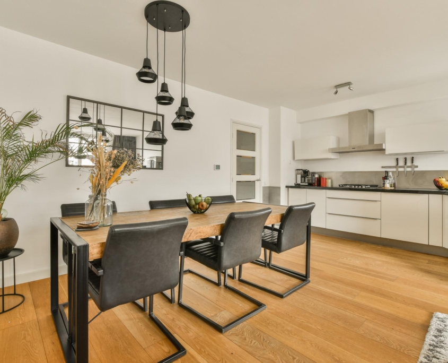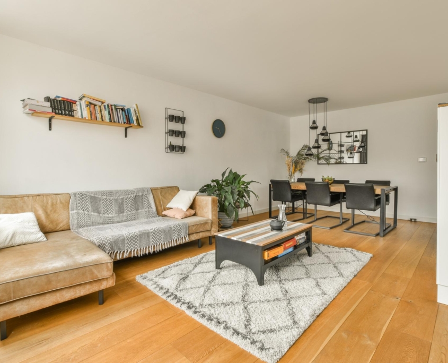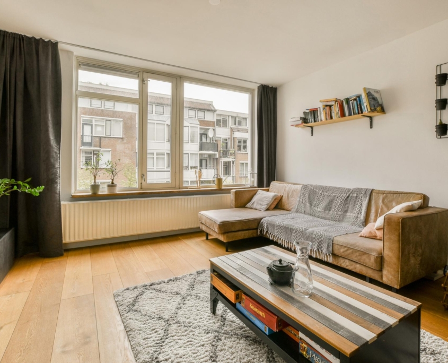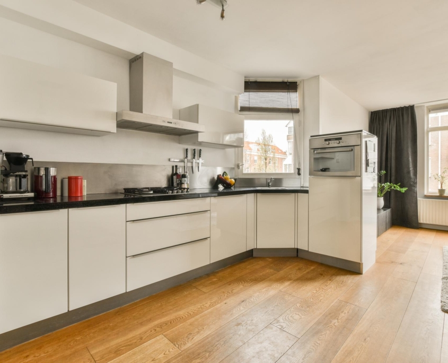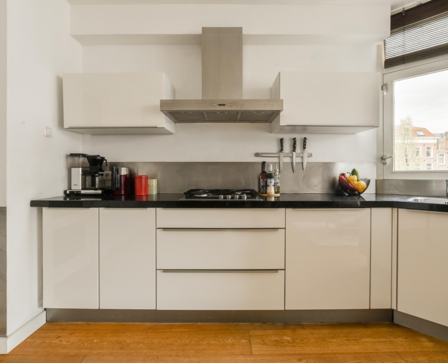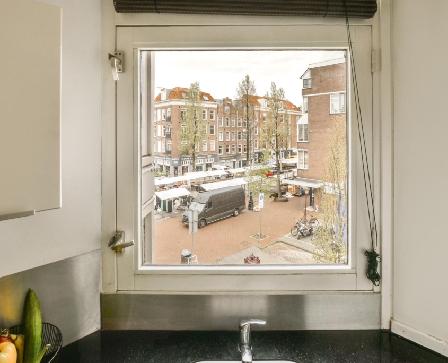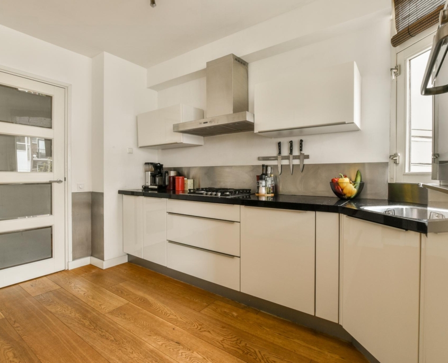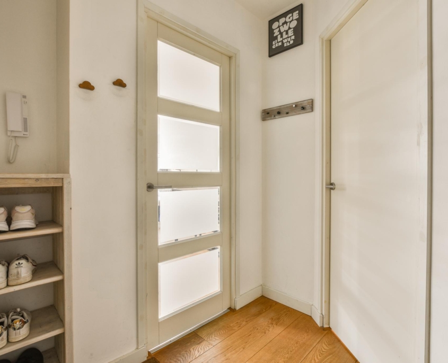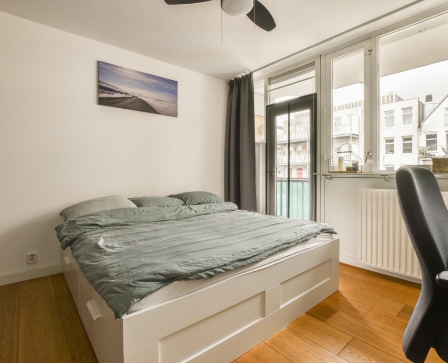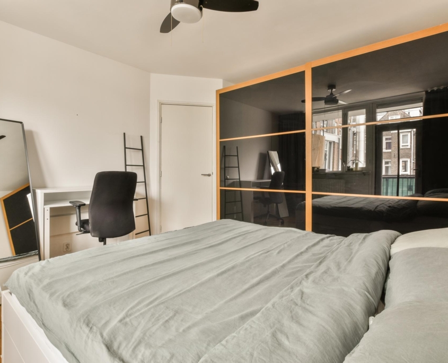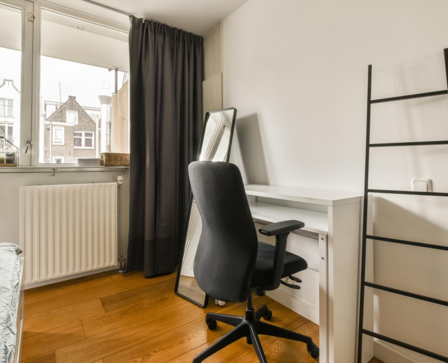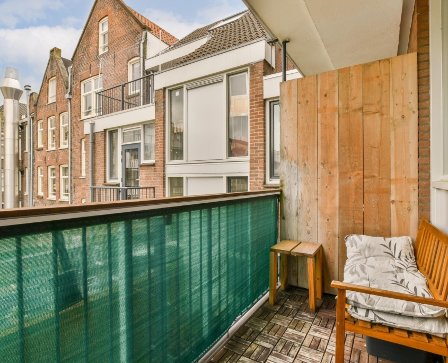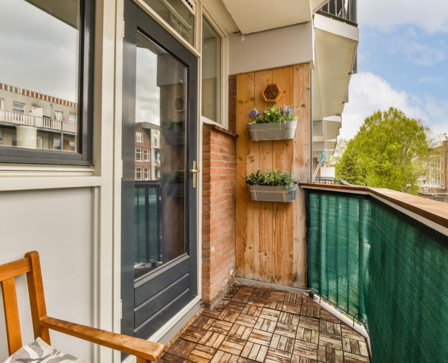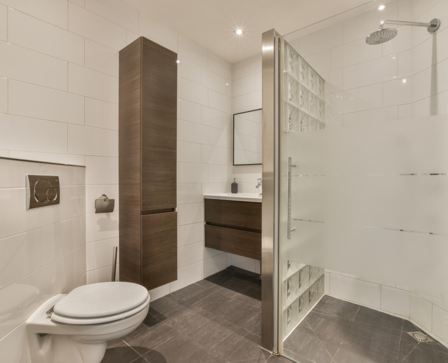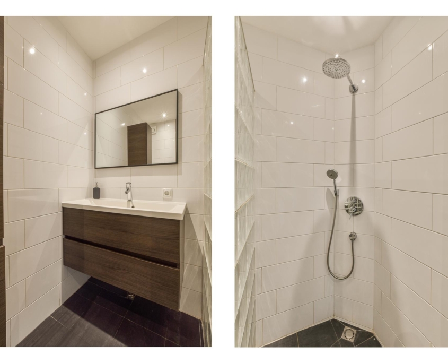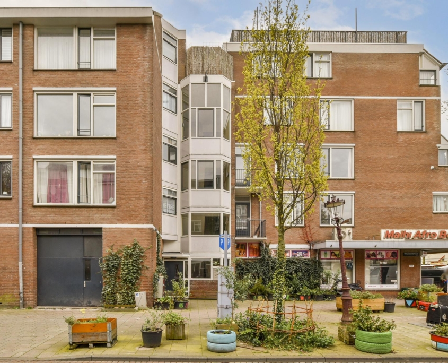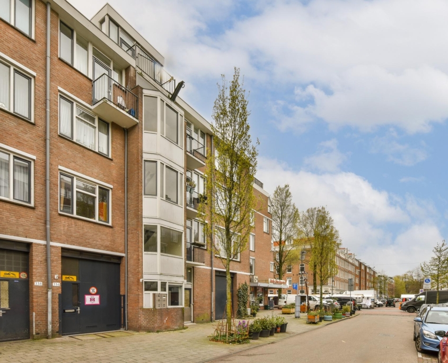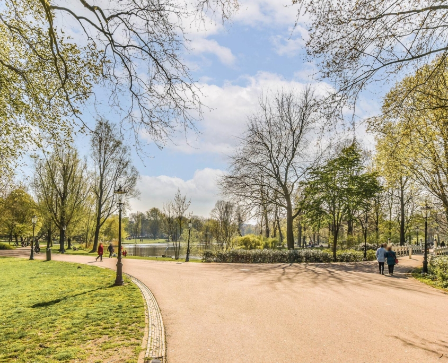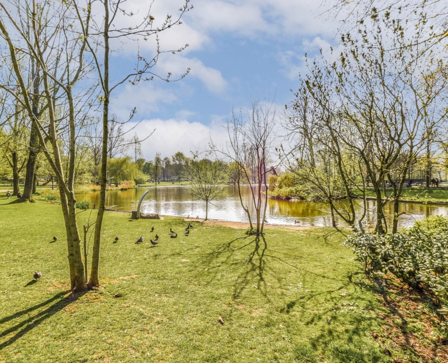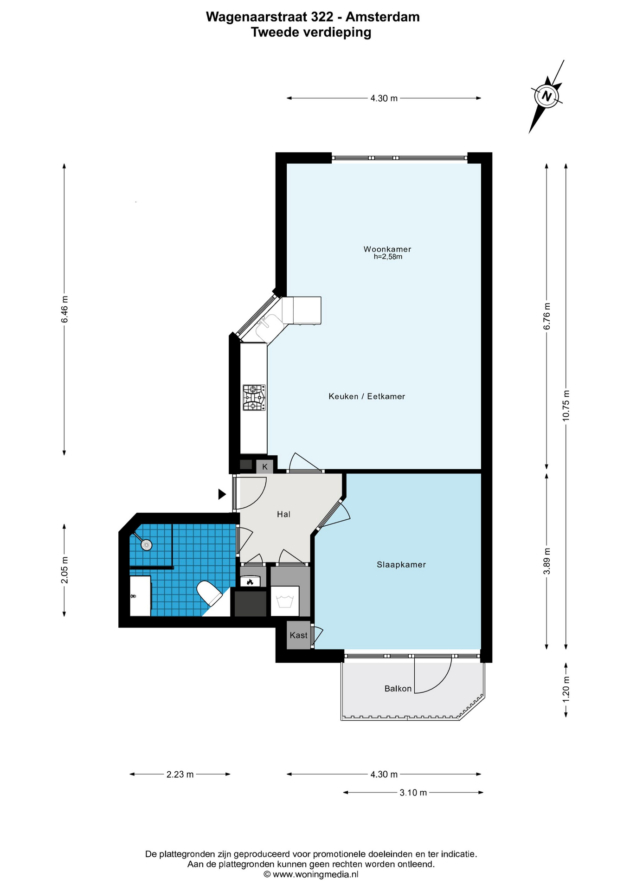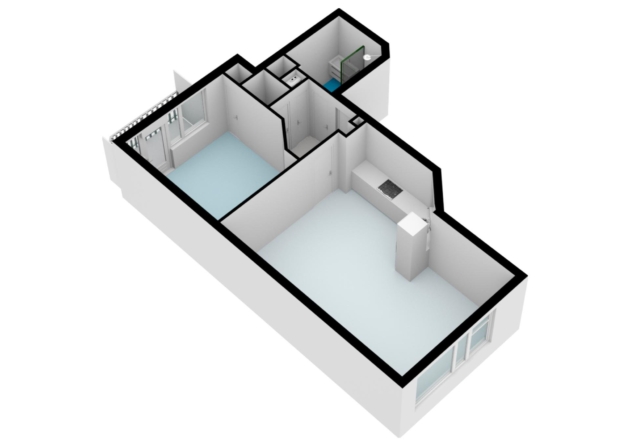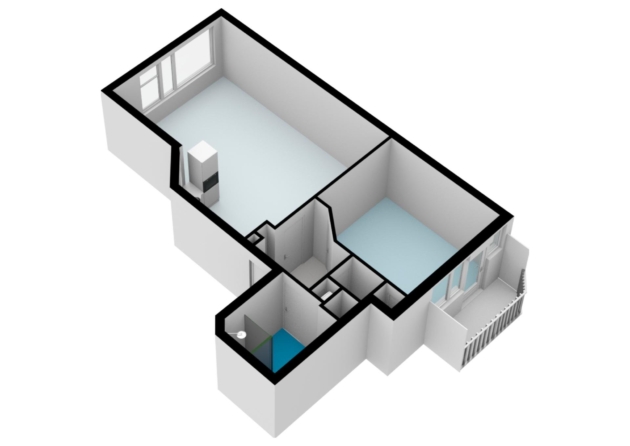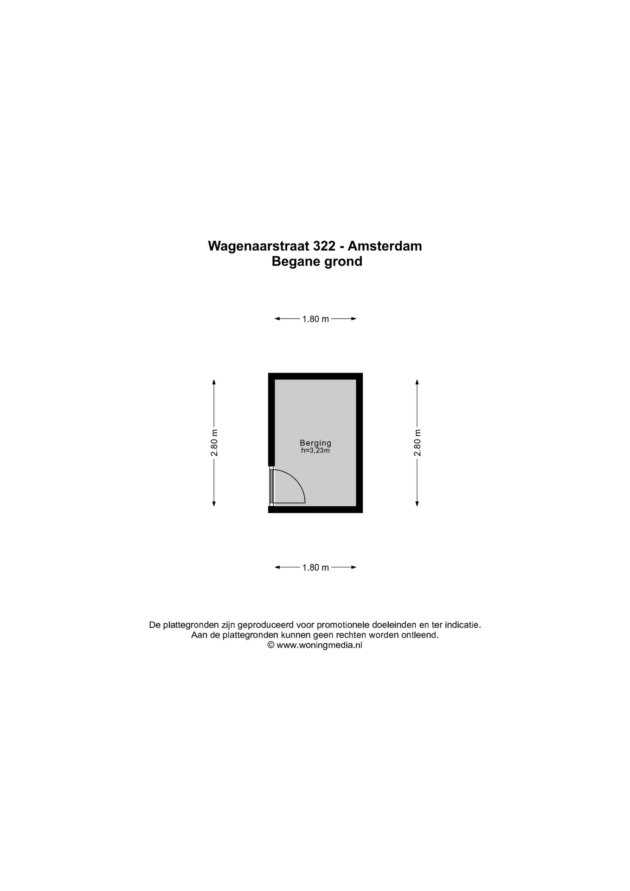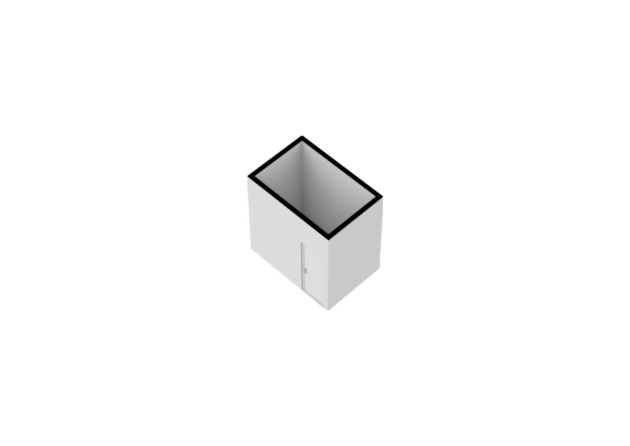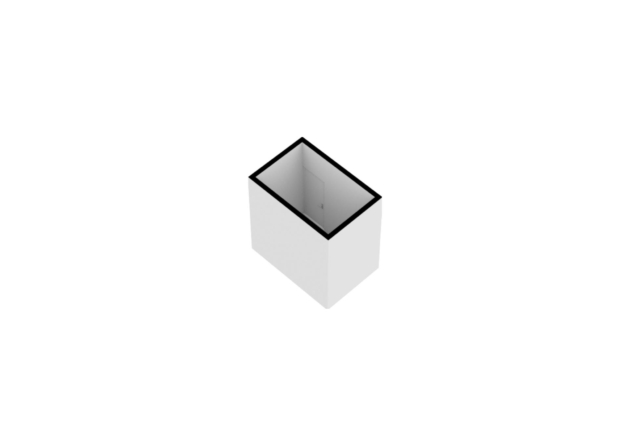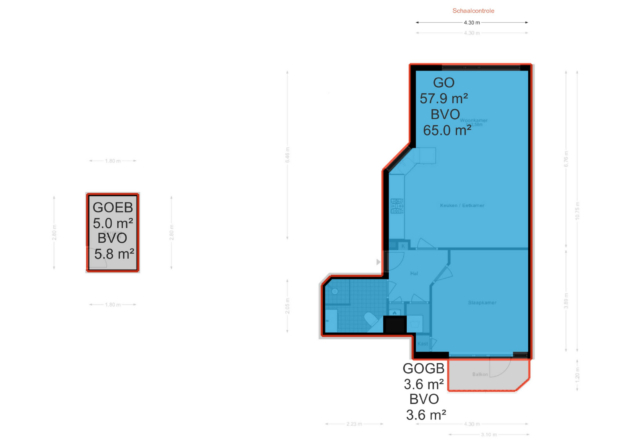Wagenaarstraat 322 – Amsterdam
Snel naar: Omschrijving / Kaart / Plattegrond / Kenmerken
Omschrijving
In het hippe Amsterdam-Oost gelegen, mooi en praktisch ingedeeld appartement van 58m2 met balkon en eigen berging in de onderbouw!
Dit verzorgde en goed ingedeelde appartement ligt op de tweede verdieping van een kleinschalig complex en beschikt over een lichte woonkamer, moderne keuken, tijdloze en moderne badkamer, fraaie eikenhouten parketvloer, zonnig balkon en eigen berging op de begane grond. Maar dit is niet alles: de woning ligt op nog geen minuut lopen van de gezellige en ruim 100 jaar oude Dappermarkt. Een fraaie uitvalsbasis voor mensen die van het bruisende stadsleven houden!
Omgeving en bereikbaarheid
Gelegen in het bruisende stadsdeel van Oost, om de hoek van de Dappermarkt en nabij het Oosterpark, de populaire Javastraat, Indische Buurt, de universiteit en hogeschool. Ook zijn er veel leuke restaurants en cafés in de buurt, zoals Café Kuijper, De Biertuin, Louie Louie, Hartje Oost, Wilde Zwijnen, Studio K en Brouwerij 't IJ. Voor de dagelijkse boodschappen bevinden zich meerdere supermarkten (o.a. AH, Ekoplaza en Lidl) en diverse speciaalzaken in de Eerste van Swindenstraat en kun je uiteraard ook terecht op de altijd gezellige Dappermarkt. De Dappermarkt is één van de beste en meest populaire markten van Amsterdam! Voor recreatie ben je in deze buurt ook aan het juiste adres, zo bevinden zich op een steenworp afstand het Oosterpark, Tropenmuseum, Artis en nog veel meer bezienswaardigheden.
De openbaar vervoer voorzieningen zijn uitstekend met om de hoek de opstapplaats voor tram 1, 3, 7, 14 en 19. Met deze tram ben je binnen enkele minuten in het centrum van Amsterdam. Op loopafstand ligt verder het treinstation Muiderpoort vanwaar je gemakkelijk naar Centraal, Rotterdam of Amersfoort reist. Met de auto zit je binnen enkele minuten op de ringweg A-10 en diverse uitvalswegen. Het fijne van deze buurt is dat er altijd parkeerruimte is. Toch liever op de fiets? Ook dan sta je binnen 10 minuten in het stadscentrum van Amsterdam.
Indeling
Begane Grond
Gemeenschappelijke entree met bellentableau en trappenhuis naar de tweede verdieping.
Tweede verdieping
Entree, hal met toegang tot alle vertrekken. Aan de voorzijde ligt de ruime woonkamer met open keuken. Kenmerkend is dat de woonkamer door de grote raamkozijnen en hoekligging heerlijk licht is. De moderne hoogglans witte keuken is uitgevoerd in hoekopstelling en beschikt over diverse inbouwapparatuur, waaronder: 4-pits gasfornuis, vaatwasser, koelkast met vriesvak, combi-oven en afzuigkap. Aan de achterzijde van het appartement ligt een ruime slaapkamer met inbouwkast en genoeg ruimte voor een tweepersoonsbed, losse kast en bureau. Eveneens is er vanuit de slaapkamer toegang tot het balkon, welke is gelegen op het zuidoosten. Hier is het heerlijk vertoeven met het ontbijt of de lunch in de zon! De moderne badkamer beschikt over een douche, breed wastafelmeubel, hangend toilet, tijdloos tegelwerk tot het plafond en inbouwspots. Ten slotte is via de hal een berging voorzien van wasmachineaansluiting en de kastruimte voorzien van CV-installatie te bereiken.
Bijzonderheden
• Woonoppervlakte 58m2 (NEN-2580 meetrapport aanwezig)
• Gelegen op de tweede verdieping
• Bouwjaar 1981
• Balkon op het zuidoosten
• Ruime slaapkamer
• Eigen Intergas Xtreme CV-ketel uit 2020
• Kozijnen voorzien van dubbel glas
• Dak in 2021 vernieuwd en geïsoleerd
• Actieve en professioneel beheerde VVE
• Servicekosten € 150,49 per maand
• In 2023 worden er door de VVE voor opwekking van elektriciteit zonnepanelen geplaatst (gebruik gemeenschappelijke ruimtes)
• Moderne keuken en badkamer
• Berging op de begane grond
• Fraaie eikenhouten parketvloer
• Erfpachtcanon afgekocht tot en met 15 februari 2030. De overstap naar het eeuwigdurende erfpachtstelsel onder de gunstige voorwaarden is gedaan. Vanaf 16 februari 2030 bedraagt de jaarlijkse erfpachtcanon € 485,90 op basis van jaarlijkse indexatie
• Oplevering in overleg
• Uitstekende locatie, op loopafstand van de Dappermarkt, het Oosterpark en treinstation Muiderpoort
• De koopakte wordt opgemaakt bij een notaris in Amsterdam, Diemen of Amstelveen, volgens Amsterdams Ringmodel
Interesse in dit huis? Maak dan snel een afspraak!
Wij plannen graag een moment voor je in voor de bezichtiging van dit appartement. Onze makelaar vertelt je graag van alles over dit appartement terwijl je rondkijkt. Zien we jou binnenkort?
Deze informatie is door ons met zorgvuldigheid samengesteld. Onzerzijds wordt echter geen enkele aansprakelijkheid aanvaard voor enige onvolledigheid, onjuistheid of anderszins, dan wel de gevolgen daarvan.
***English Translation***
Located in the trendy Amsterdam-East district, beautiful and well-divided apartment of 58m2 with balcony and own storage space on the ground floor!
This well-maintained apartment is situated on the second floor of a small-scale complex and has a bright living room, modern kitchen, timeless and contemporary bathroom, attractive oak wood parquet floor, sunny balcony, and private storage on the ground floor. But that's not all: the property is less than a minute's walk from the charming and over 100-year-old Dappermarkt. A fantastic home base for those who love the vibrant city life!
Surroundings and accessibility
Located in the bustling district of East, around the corner from the Dappermarkt, the Oosterpark, the popular Javastraat/Indische Buurt, the college and university. There are also many nice restaurants and cafes in the area, such as Café Kuijper, De Biertuin, Louie Louie, Hartje Oost, Wilde Zwijnen, Studio K and Brouwerij 't IJ. For daily shopping there are several supermarkets (including AH, Ekoplaza and Lidl) and various specialty shops in the Eerste van Swindenstraat and you can of course also visit the great Dappermarkt. The Dappermarkt is one of the best and most popular markets in Amsterdam! For recreation you are also at the right place in this area, as the Oosterpark, Tropenmuseum, Artis and many more places of interest are just a stone's throw away.
The public transport facilities are excellent with boarding points for tram 1, 3, 7, 14 en 19 just around the corner. With this tram you are in the center of Amsterdam within a few minutes. The Muiderpoort railway station is also within walking distance, from where you can easily travel to Central, Rotterdam or Amersfoort. By car you will find a variety of connection roads and the motorway A-10 within a few minutes. The nice thing about this neighborhood is that there is always parking space. Would you rather go by bike? Even then you are in the city center of Amsterdam within 10 minutes.
Layout
Ground floor
Communal entrance with doorbells and staircase to the second floor.
Second floor
Entrance hall with access to all rooms. At the front is the spacious living room with open kitchen. Characteristic is that the living room is wonderfully light due to the large window frames and corner location. The modern high-gloss white kitchen has a corner arrangement and is equipped with various built-in appliances, including: 4-burner gas stove, dishwasher, refrigerator with freezer, combi oven and extractor hood. At the rear of the apartment is a spacious bedroom with built-in wardrobe and enough space for a double bed, separate cupboard and desk. There is also access to the balcony from the bedroom, which is located on the southeast. Here you can enjoy breakfast or lunch in the sun! The modern bathroom has a shower, large washbasin, wall mounted toilet, timeless tiling to the ceiling and recessed spotlights. Finally, a storage room with washing machine connection and a cupboard space with central heating system can be reached via the hall.
Key facts
• Living area 58m2 (NEN-2580 measurement report available)
• Located on the second floor
• Year of construction 1981
• Balcony on the southeast
• Spacious bedroom
• Own Intergas Xtreme central heating boiler from 2020
• Frames with double glazing
• Roof renewed and insulated in 2021
• Active and professionally managed VVE
• Service costs € 150.49 per month
• In 2023, the VVE will install solar panels to generate electricity (use common areas)
• Modern kitchen and bathroom
• Storage on the ground floor
• Beautiful oak parquet
• Leasehold surrendered until February 15, 2030. The switch to the perpetual leasehold system under favorable conditions has been made. From February 16, 2030, the annual ground rent is € 485.90 based on annual indexation
• Delivery in consultation
• Excellent location, within walking distance of the Dappermarkt, the Oosterpark and Muiderpoort railway station
• The purchase deed is drawn up at a notary in Amsterdam, Diemen or Amstelveen, according to the Amsterdam Ring Model
Interested in this house? Then make an appointment quickly!
We are happy to schedule a moment for you to view this property. Our real estate agent will tell you all about this house while you look around. Do we see you soon?
This information has been compiled by us with care. However, no liability is accepted on our part for any incompleteness, inaccuracy or otherwise, or the consequences thereof.
Terug naar bovenKaart
Terug naar bovenPlattegrond
Terug naar bovenKenmerken
| Status | Verkocht |
| Prijs | € 399.000,- k.k. |
| Aanvaarding | In overleg |
| Object type | Appartement |
| Bouwjaar | 1981 |
| Liggingen | Aan rustige weg, In woonwijk |
| Waardering binnen | Goed |
| Waardering buiten | Goed |
| Voorzieningen | TV kabel, Natuurlijke ventilatie |
| Energieklasse | B |
| Soorten warm water | CV ketel |
| Soorten verwarming | CV ketel |
| Woonoppervlakte | 58 m2 |
| Gebruiksoppervlakte overige functies | 0 m2 |
| Inhoud | 213 m3 |
| Aantal kamers | 2 |
| Aantal slaapkamers | 1 |
| Bouwvorm | Bestaande bouw |
| Isolatievormen | Dakisolatie, Muurisolatie, Dubbelglas |
| Tuintypen | Geen tuin |
| Garage soorten | Geen garage |
| Parkeer faciliteiten | Betaald parkeren, Parkeervergunningen |
| Soort berging | Box |
| Aantal bergingen | 1 |
| Dak type | Plat dak |
| Dak materialen | Bitumineuze Dakbedekking |
Kadastergegevens
| Aandeel | 65/1.629e |
| Eigendomssoort | Erfpacht |
| Perceel | 8410 |
| Sectie | S |
| Gemeente | Amsterdam |

