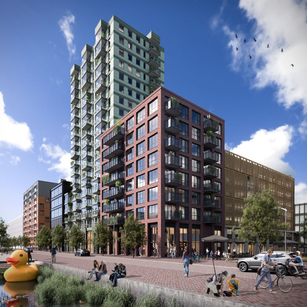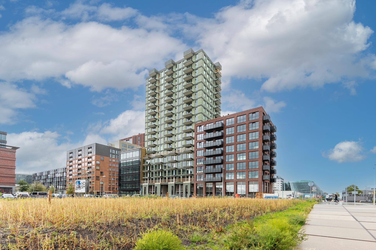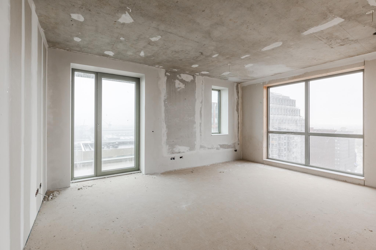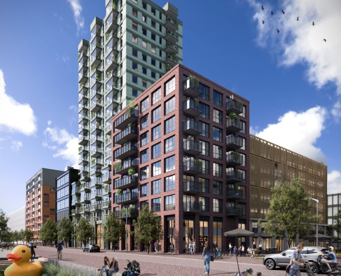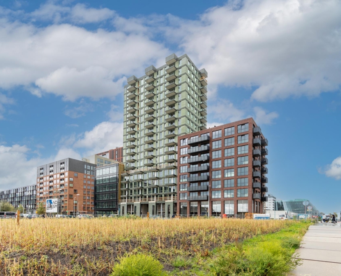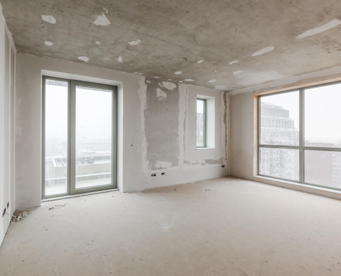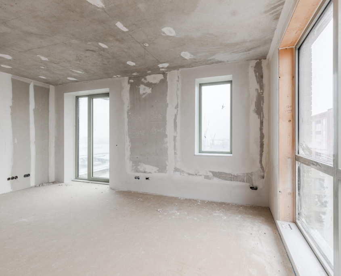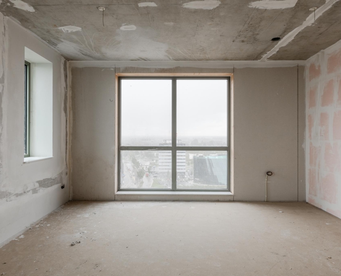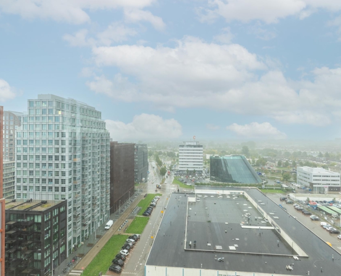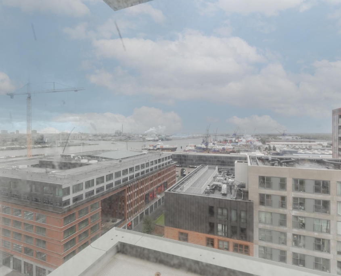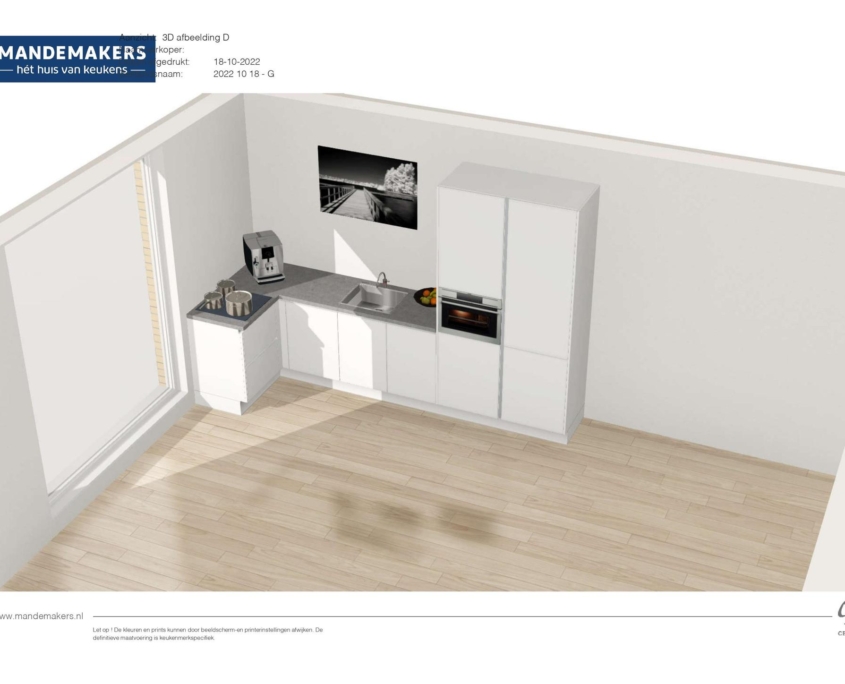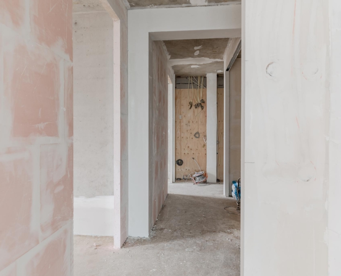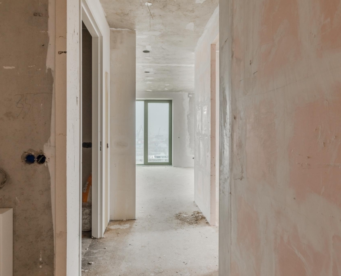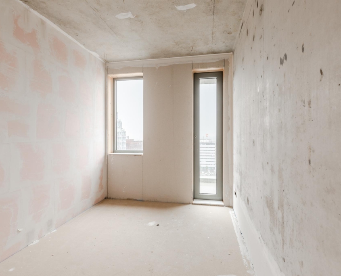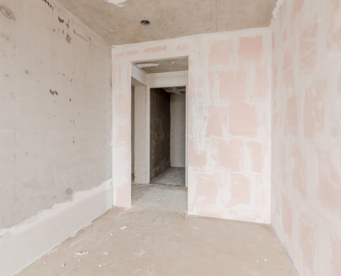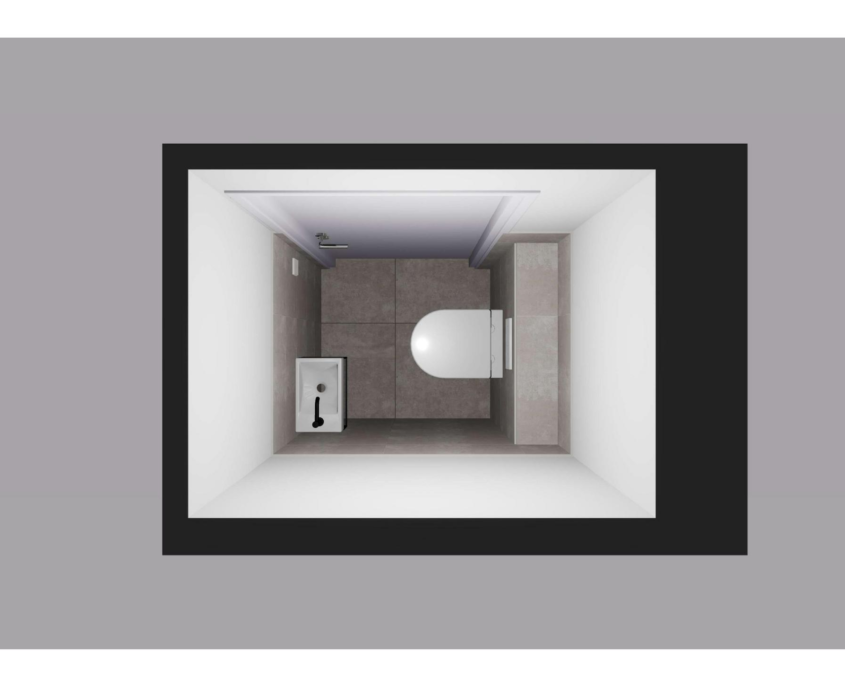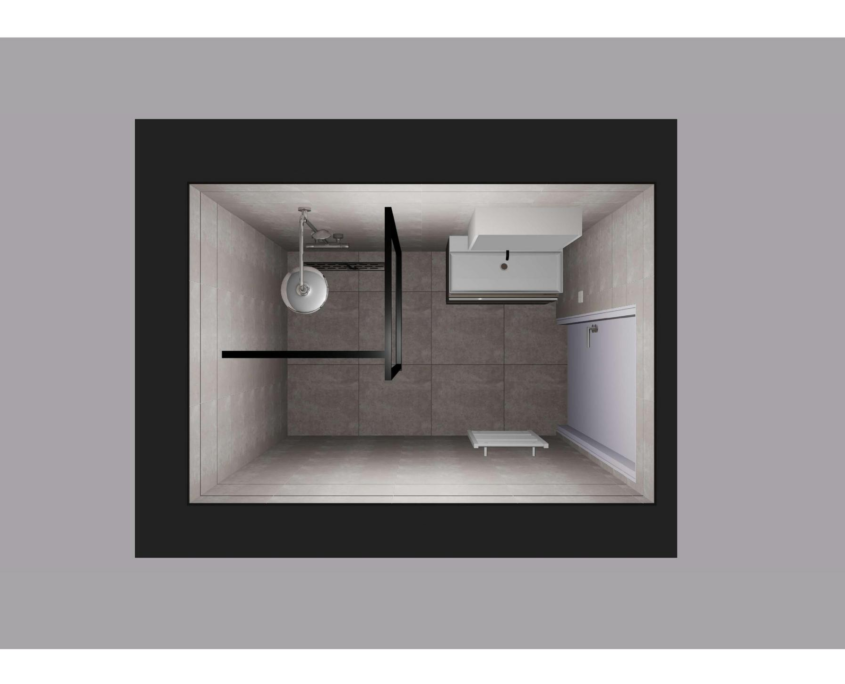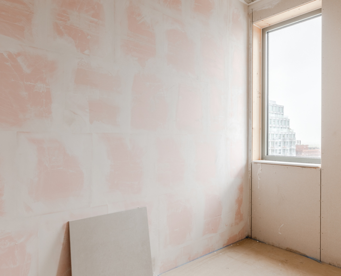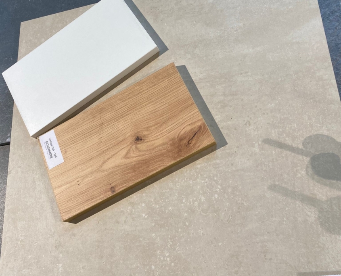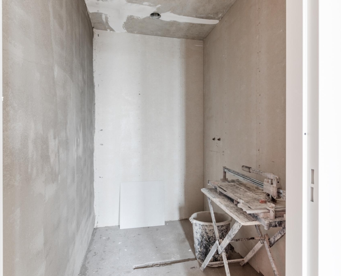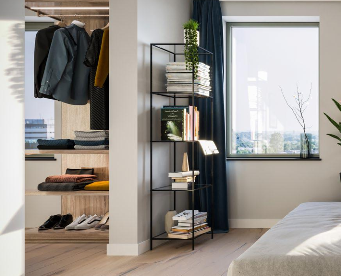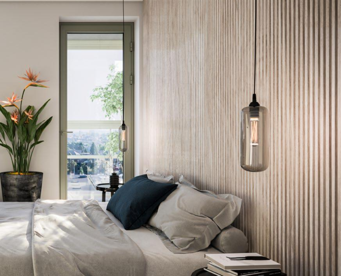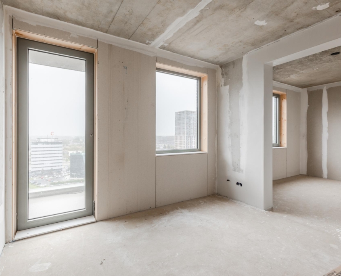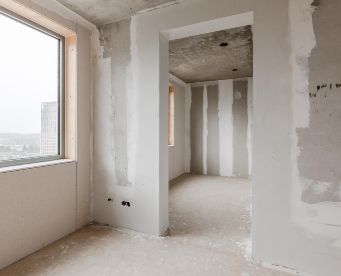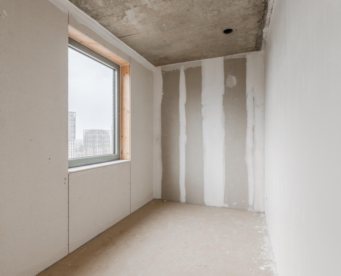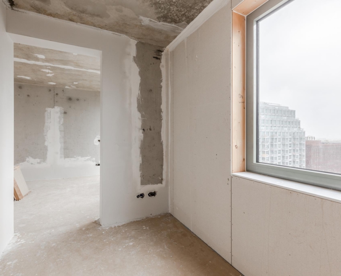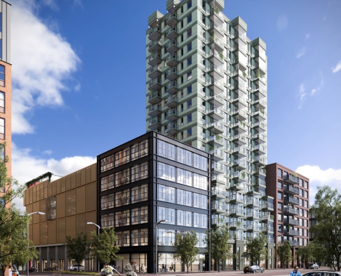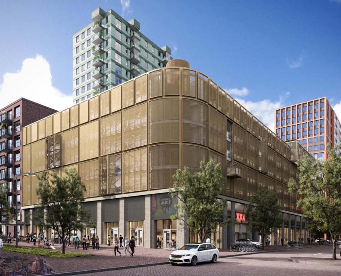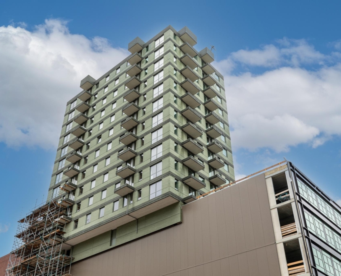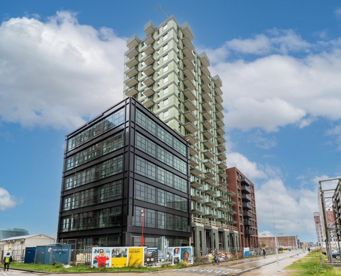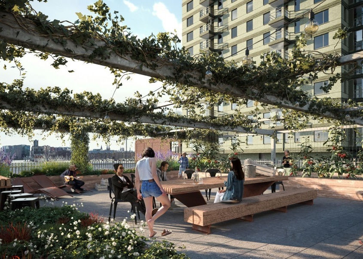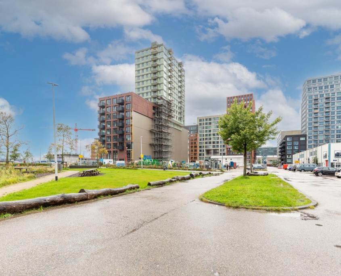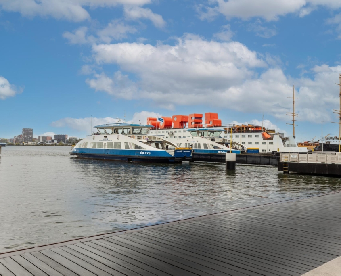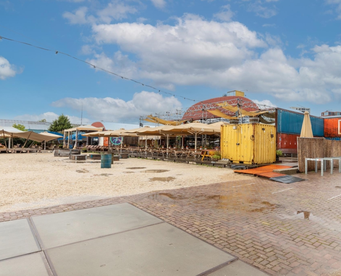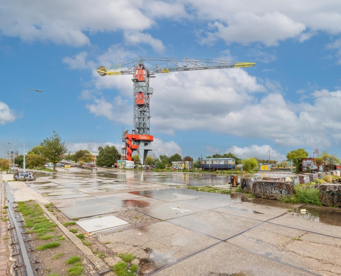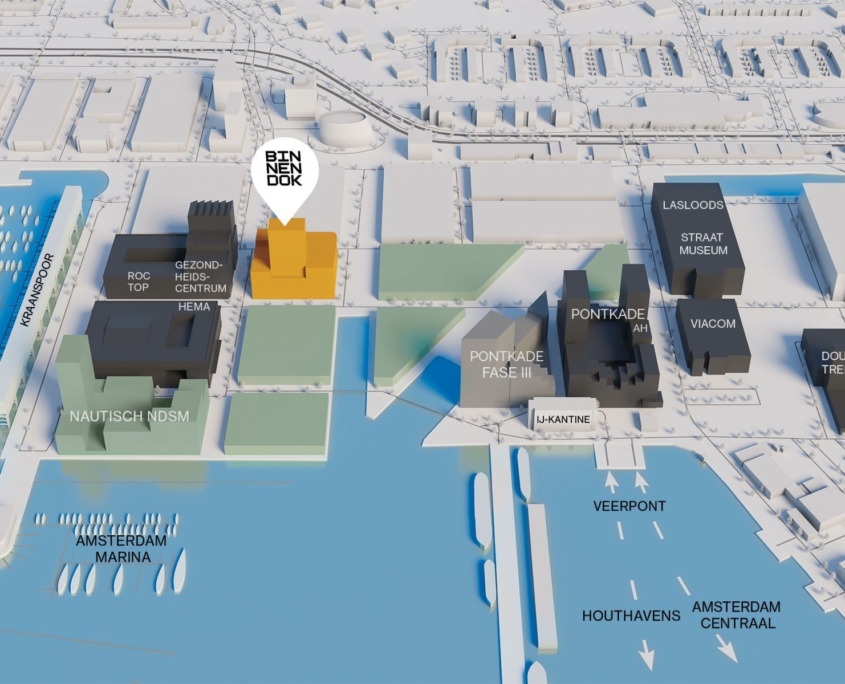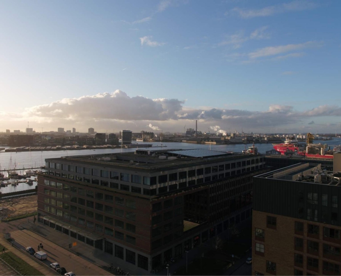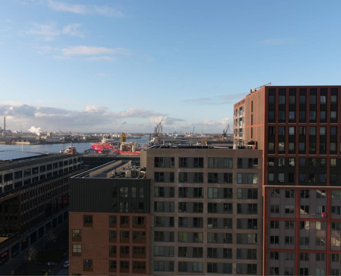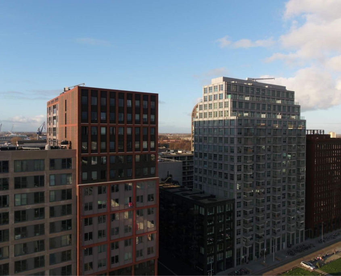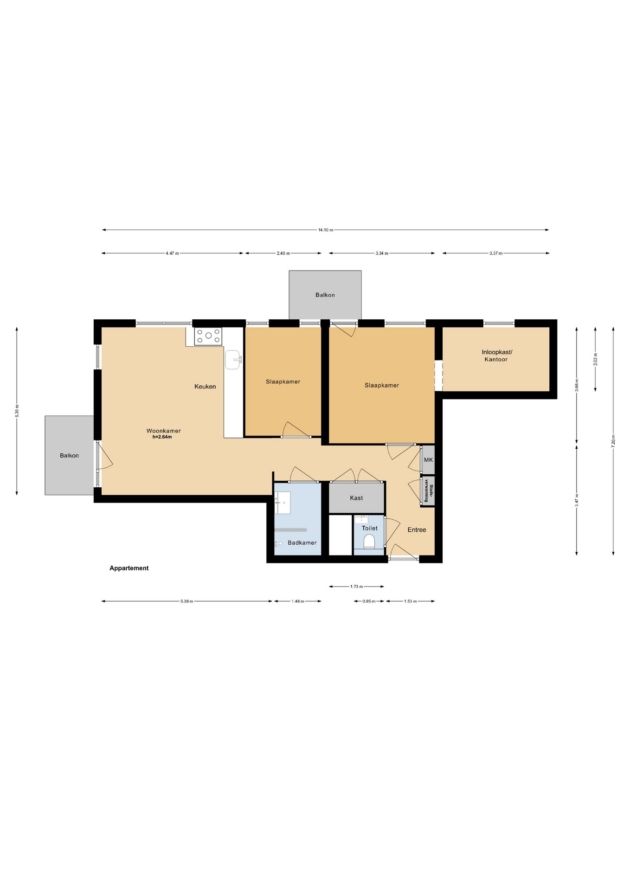NDSM-straat 143 – Amsterdam
Snel naar: Omschrijving / Kaart / Plattegrond / Kenmerken
Omschrijving
***English translation below***
LET OP: HET APPARTEMENT IS IN AANBOUW EN KAN NIET WORDEN BEZICHTIGD.
Het appartement wordt middels een biedingsprocedure verkocht die sluit op dinsdag 25 oktober 2022 om 12.00 uur. Neem contact op met de makelaar, voor meer informatie.
Heb je altijd al in een nieuwbouw complex willen wonen, maar niet lang willen wachten op de oplevering? Het kan! Dit appartement is gelegen op de 14e verdieping van het complex BinnenDok in het hart van de NDSM in Amsterdam-Noord en kijkt fantastisch vrij uit over het IJ en Noord! Daarbij wordt het appartement INCLUSIEF nieuwe Mandemakers keuken en badkamer geleverd.
BinnenDok wordt vlakbij het IJ gebouwd en bestaat uit vier gebouwen met ieder een eigen functie en uitstraling. De woontoren is wel 60 meter hoog en is met z’n moderne en industiële look een eyecatcher in de omgeving.
Het appartement betreft woningtype G1sp en bemeet ca. 70 m². Fraai aan de woning is dat deze twee goed bemeten slaapkamers, één (werk)kamer, twee balkons, een badkamer en een ruime woonkamer met open keuken heeft. Eveneens is er een inpandige berging voor wasmachine en droger. Maar dit is niet alles, in de onderbouw bevindt zich een gemeenschappelijke fietsenberging, waar je twee fietsen kan plaatsen en een parkeergarage. Tegen betaling kan je een parkeerabonnement afsluiten om hier je auto te kunnen parkeren. Ten slotte, bevindt zich op de 7e verdieping nog een schitterende gemeenschappelijke daktuin.
BADKAMER
De badkamer is compleet uitgevoerd met een betegelde vloer en -wanden, een inloopdouche met glazen wand, een wastafelmeubel en een handdoekradiator. Zie foto’s 16 en 17 voor de vloertegel die wordt gelegd.
KEUKEN
De moderne open keuken is voorzien van diverse luxe inbouwapparatuur, waaronder: inductiekookplaat Bora, vaatwasser, combioven, koel-vriescombinatie, AquaHot kokend waterkraan. De keuken heeft (in tegenstelling tot de tekeningen) een lichte basis en een 1,5 cm dik aanrechtblad.
DUURZAAM
De appartementen in woongebouw BinnenDok zijn voor warm (tap)water en de vloerverwarming aangesloten op stadsverwarming. Een WTW-unit (warmte-terugwin) onttrekt restwarmte uit de ventilatielucht van het gebouw en gebruikt die warmte weer om het appartement te verwarmen. Met zonnepanelen op het dak van het parkeergebouw wordt energie gewonnen om de algemene gebouwvoorzieningen te laten functioneren. Denk bijvoorbeeld aan de lift en de verlichting in de algemene ruimten. De EPC van het woongebouw is 0,4. De bewoners daktuin wordt natuur inclusief ingericht, waarmee het bijdraagt aan de lokale biodiversiteit en natuurwaarden.
HET GEBOUW
Alle vier de gebouwen hebben een materialen- en kleurenpalet, met verwijzingen naar de historische werf. Zo heeft heren 5 architecten gezorgd voor eenheid in verscheidenheid. In BinnenDok komen 107 woningen, een kleinschalig kantoorgebouw, commerciële voorzieningen op de begane grond, een parkeergebouw met openbare parkeerplaatsen en een gezellige daktuin. Glas, staal, beton en baksteen geven het ontwerp van BinnenDok een warme uitstraling. Het mooie aan een gemengd plan ontwerpen is dat bewoners een plek kunnen kiezen die goed bij hen past.
EXTRA'S
DAKTUIN
De schitterende collectieve daktuin op de 7e verdieping, waar je als bewoner gebruik van kunt maken.
PAKKETSERVICE
In de entreehal van woontoren BinnenDok komen Bring Me boxen voor pakketjes voor bewoners. Geen pakjes aftekenen, niet meer thuisblijven voor een levering, zo weinig mogelijk fysieke interacties. Het veiligheidsgevoel is groot.
PARKEREN
Bewoners van BinnenDok kunnen een parkeerabonnement afsluiten voor een parkeerplaats in het parkeergebouw, tegen een vastgesteld tarief.
HET IJ LETTERLIJK AAN JE VOETEN
Een nieuw stadsdistrict verrijst aan de noordkant van Amsterdam. Met woningen, twee jachthavens een zorgcluster, diverse horeca, winkels, een supermarkt (AH), musea, diverse scholen en culturele en vrijetijdsvoorzieningen. De oude monumentale gebouwen zijn veelal Rijksmonumenten en hebben nieuwe (culturele) functies. Met de veerpont ben je in 15 minuten op Amsterdam Centraal of in het stadscentrum waar kunst, cultuur, restaurants van internationaal niveau op je wachten. Wel het genot, niet de drukte. De auto heb je hier niet nodig. Amsterdam Marina is je nieuwe buur. Een prachtige plek voor een mooie sloep of boot voor heerlijke uitjes op het water.
WONEN OP NDSM
Ooit was NDSM een van de grootste scheepswerven ter wereld. In de jaren '80 werd de 'Nederlandse Dok en Scheepsbouw Maatschappij' ontmanteld. Het terrein aan de noordkant van het IJ kwam leeg te staan. Inmiddels is dat verleden tijd. NDSM-West ontvouwt zich tot een waardig verlengde van het Amsterdamse stadscentrum, vergelijkbaar met urban woonwijken zoals we die tegenkomen in New York, Hamburg en Berlijn. Door de combinatie van afwisselende (ook monumentale) architectuur en een eigen karakter krijgt dit gebied nieuwe allure. En vergeet niet alle restaurants, terrassen, kunst, musea, het stadsstrand, gezellige festivals, hotels en meer. Nergens in Amsterdam krijg je zoveel energie als op de NDSM-werf.
BIJZONDERHEDEN
• Bouwjaar 2022
• Woonoppervlakte ca. 70m²
• 14e verdieping
• Twee balkons (west en noordoost)
• Vrij uitzicht over het IJ en Amsterdam-Noord
• Moderne nieuwe Mandemakers keuken en badkamer
• Westgevel wordt voorzien van elektrische zonwering in de kleur antracietgrijs
• Gemeenschappelijke daktuin
• Garantieregeling Woningborg
• ‘As-is’-clausule van toepassing op deze koop
• Erfpachtcanon € 2.645,01 per jaar (op basis van jaarlijkse indexatie)
• De koopakte wordt bij een notaris in Amsterdam, Diemen of Amstelveen getekend volgens Amsterdams model
• Indicatie oplevering eerste kwartaal 2023
Zie ook: www.levenopndsm.nl/binnendok
Deze informatie is door ons met zorgvuldigheid samengesteld. Onzerzijds wordt echter geen enkele aansprakelijkheid aanvaard voor enige onvolledigheid, onjuistheid of anderszins, dan wel de gevolgen daarvan.
***English translation***
PLEASE NOTE: THE APARTMENT IS BEING BUILT AND CANNOT BE VIEWED.
The apartment will be sold through a bidding procedure that closes on Tuesday, October 25, 2022 at 12:00 noon. Please contact the broker for more information.
Have you always wanted to live in a newly build complex, but didn't want to wait long for delivery? It's possible! This apartment is located on the 14th floor of the BinnenDok complex in the heart of the NDSM in Amsterdam-Noord and has a fantastic unobstructed view over the IJ and Noord! In addition, the apartment will be delivered INCLUDING Mandemakers kitchen and bathroom.
BinnenDok is being built near the IJ and consists of four buildings, each with its own function and appearance. The residential tower is 60 meters high and with its modern and industrial look it's an eye-catcher in the area.
The apartment concerns apartment type G1sp and measures approx. 70 m². The nice thing about the house is that it has two well-sized bedrooms, one (work/study) room, two balconies, a bathroom and a spacious living room with open kitchen. There is also an indoor storage room for washing machine and dryer. But this is not all, there is a communal bicycle shed in the basement, where you can place two bicycles and a parking garage. Against payment you can take out a parking subscription to park your car here. Finally, there is a beautiful communal roof garden on the 7th floor.
BATHROOM
The bathroom is equipped with a walk-in shower with glass wall, a washbasin, a towel radiator and a beautiful tiled floor and walls. See photos 16 and 17 for the floor tile being laid.
KITCHEN
The modern open kitchen is equipped with various luxury appliances, including: Bora induction hob, dishwasher, combi oven, fridge-freezer, AquaHot boiling water tap. Contrary to the drawings, the kitchen has a light colour and a 1.5 cm thick worktop.
SUSTAINABLE
The apartments in the BinnenDok residential building are connected to district heating for hot (tap) water and underfloor heating. A WTW unit (heat recovery) extracts residual heat from the ventilation air of the building and uses that residual heat again to heat the apartment. With solar panels on the roof of the parking building, energy is extracted to operate the general building facilities. For example, think of the elevator and the lighting in the general areas. The EPC of the residential building is 0.4. The residents' roof garden is designed in an inclusive manner, thus contributing to the local biodiversity and natural values.
THE BUILDING
All four buildings are build with materials and colors that refers to the historical wharf. For example, Heren 5 architects has ensured unity in diversity. In BinnenDok will be 107 homes, a small-scale office building, commercial facilities on the ground floor, a parking building with public parking spaces and a cozy roof garden. Glass, steel, concrete and brick give the BinnenDok design a warm appearance. The great thing about designing a mixed plan is that residents can choose a place that suits them well.
EXTRAS
ROOF GARDEN
The beautiful collective roof garden on the 7th floor, which you can use as a resident.
PACKAGE SERVICE
Bring Me boxes for packages for residents will be placed in the entrance hall of the BinnenDok residential tower. No more signing packages and the need to stay at home. Further the sense of security is great.
PARKING
Residents of BinnenDok can take out a parking subscription for a parking lot in the parking garage, at a fixed rate.
THE IJ LITERALLY IN FRONT OF YOUR DOOR
A new city district is emerging on the north side of Amsterdam. With homes, two marinas, a healthcare cluster, various catering establishments, shops, a supermarket (AH), museums, various schools and cultural and leisure facilities. The old monumental buildings are often national monuments and have new (cultural) functions. With the ferry you are in 15 minutes at Amsterdam Central Station or in the city center where art, culture and restaurants of an international level await you. Enjoy the fun, not the crowds. You don't need the car here. Amsterdam Marina is your new neighbor. A beautiful place for a beautiful sloop or boat for wonderful outings on the water.
LIVING AT THE NDSM
NDSM was once one of the largest shipyards in the world. In the 1980s the 'Nederlandse Dok en Scheepsbouw Maatschappij' was dismantled. The area on the north side of the IJ became vacant. That is now a thing of the past. NDSM-West unfolds into a dignified extension of the Amsterdam city center, comparable to urban residential areas such as we encounter in New York, Hamburg and Berlin. The combination of varied architecture and its own character gives this area a new allure. And don't forget all the restaurants, terraces, art, museums, the city beach, cozy festivals, hotels and more. Nowadays, at the NDSM wharf you get as much energy as in Amsterdam center.
KEY FACTS
• Year of construction 2022
• Living area approx. 70m²
• 14th floor
• Two balconies (west and northeast)
• Unobstructed view over the IJ and Amsterdam North
• Modern new Mandemakers kitchen and bathroom
• West facade will be fitted with electric blinds in the color anthracite grey
• Communal roof garden
• Woningborg Guarantee applicable
• 'As-is' clause applies to this sale
• Ground lease € 2,645.01 per year (based on annual indexation)
• The purchase agreement is signed at a notary in Amsterdam, Diemen or Amstelveen according to the Amsterdam model
• Indicative delivery date first quarter 2023
Also see: www.levenopndsm.nl/binnendok
This information has been compiled by us with care. However, no liability is accepted on our part for any incompleteness, inaccuracy or otherwise, or the consequences thereof.
Terug naar bovenKaart
Terug naar bovenPlattegrond
Terug naar bovenKenmerken
| Status | Verkocht |
| Prijs | € 515.000,- k.k. |
| Aanvaarding | In overleg |
| Object type | Appartement |
| Bouwjaar | 2022 |
| Liggingen | Vrij uitzicht, Open ligging |
| Waardering binnen | Uitstekend |
| Waardering buiten | Uitstekend |
| Voorzieningen | Mechanische ventilatie, TV kabel, Lift, Glasvezel kabel |
| Energieklasse | A |
| Soorten warm water | Stadsverwarming |
| Soorten verwarming | Stadsverwarming, Warmte terugwininstallatie |
| Woonoppervlakte | 70 m2 |
| Gebruiksoppervlakte overige functies | 0 m2 |
| Inhoud | 236 m3 |
| Aantal kamers | 3 |
| Aantal slaapkamers | 2 |
| Bouwvorm | Bestaande bouw |
| Isolatievormen | Volledig geïsoleerd |
| Tuintypen | Geen tuin |
| Garage soorten | Geen garage |
| Parkeer faciliteiten | Betaald parkeren, Parkeervergunningen |
| Dak type | Plat dak |
Kadastergegevens
| Aandeel | 76/5.384e |
| Eigendomssoort | Erfpacht |
| Perceel | 5991 |
| Sectie | AH |
| Gemeente | Amsterdam |

