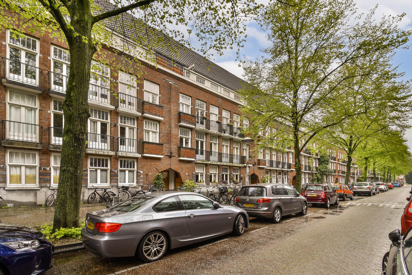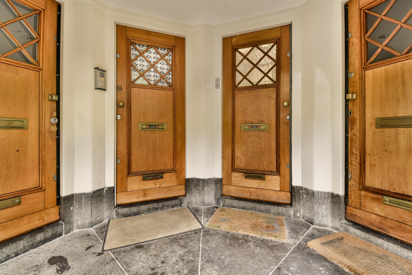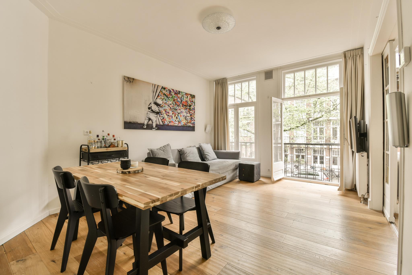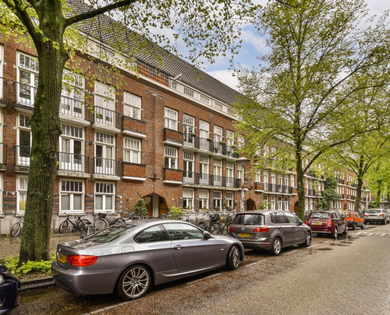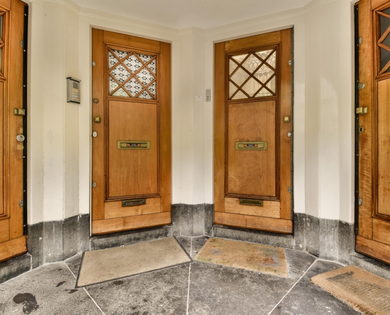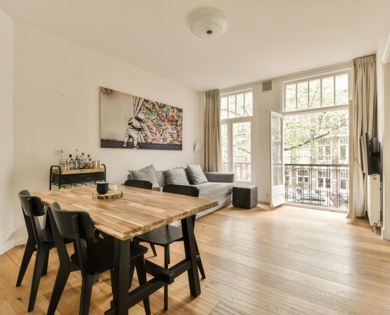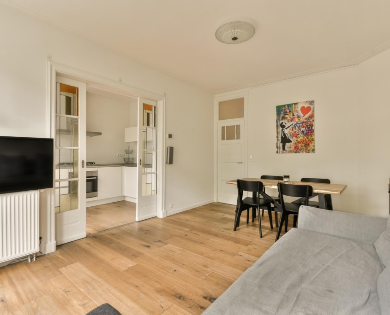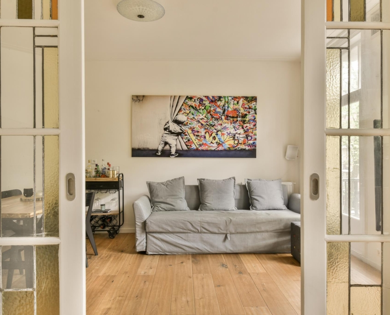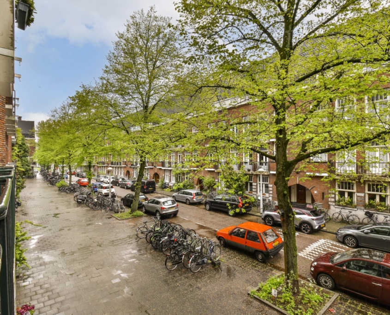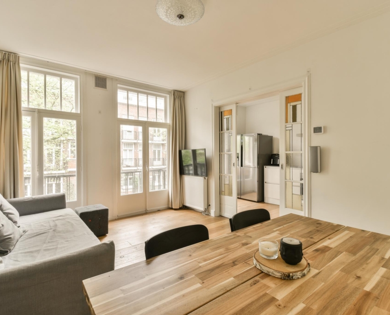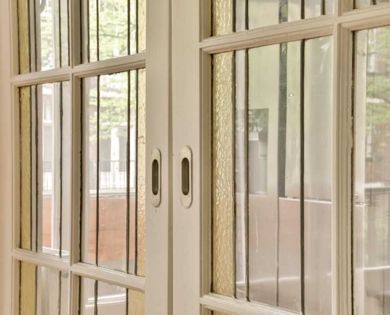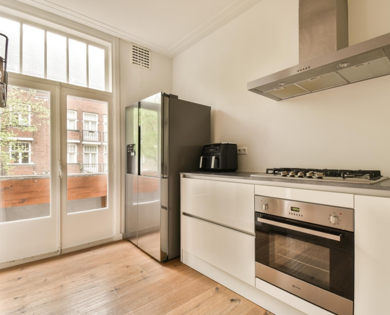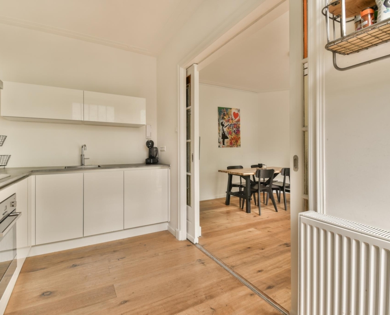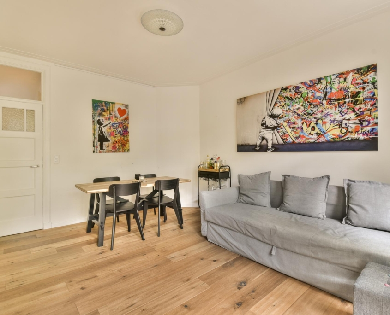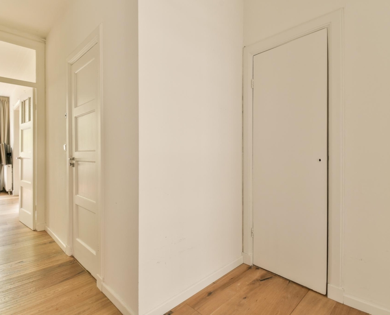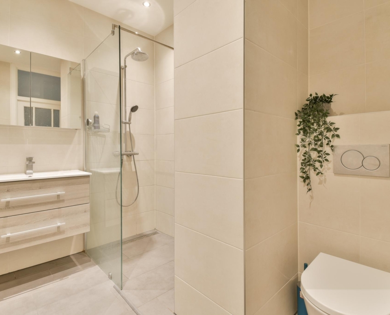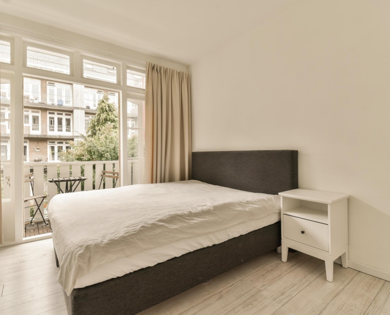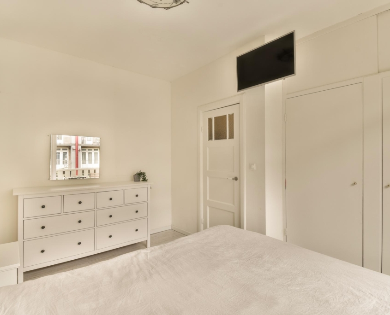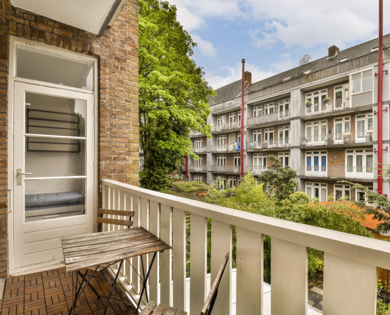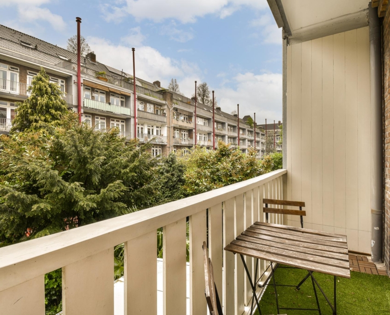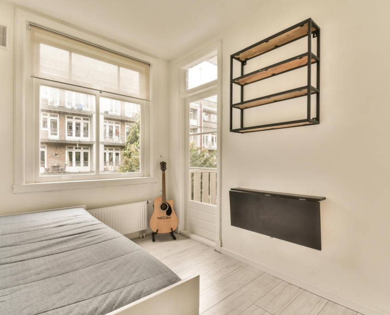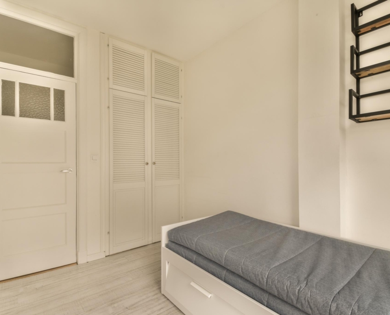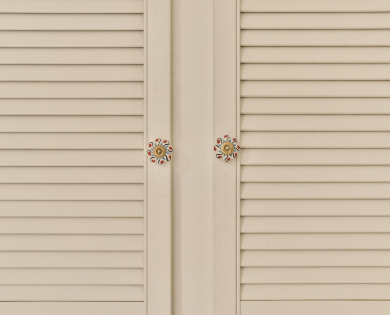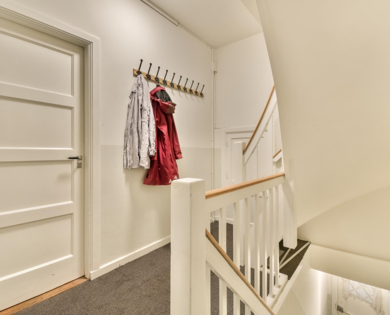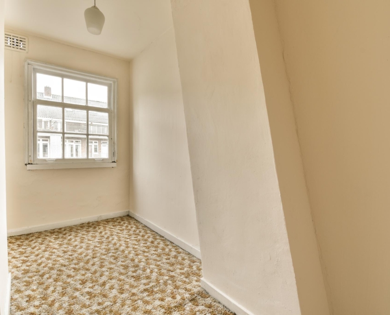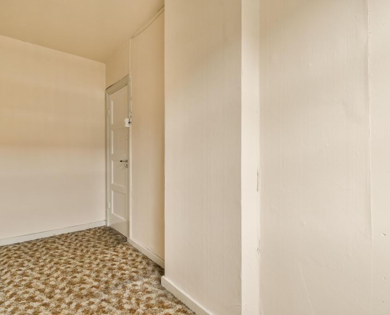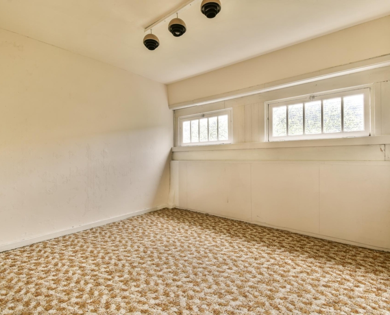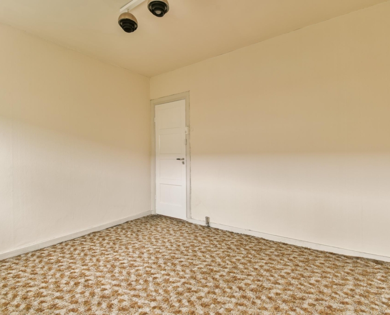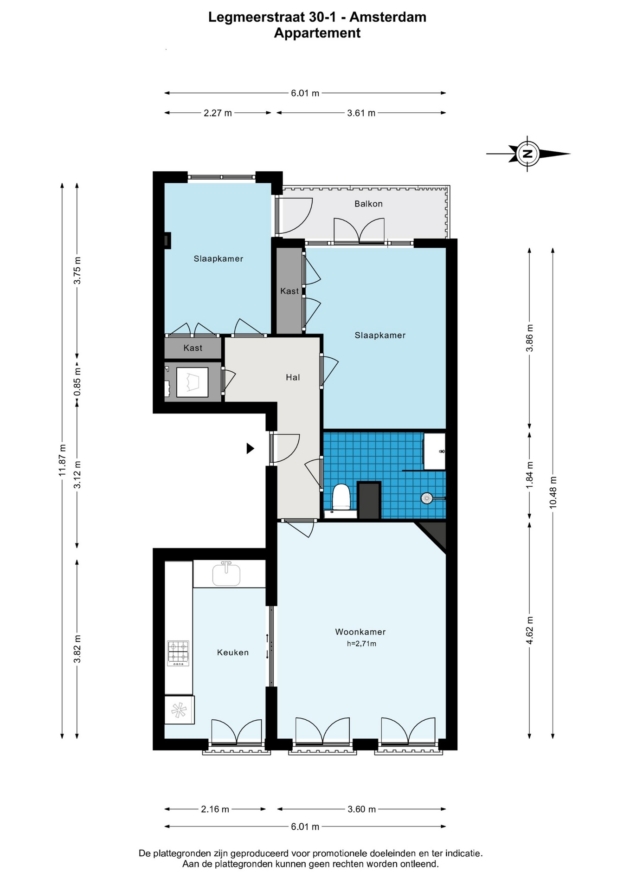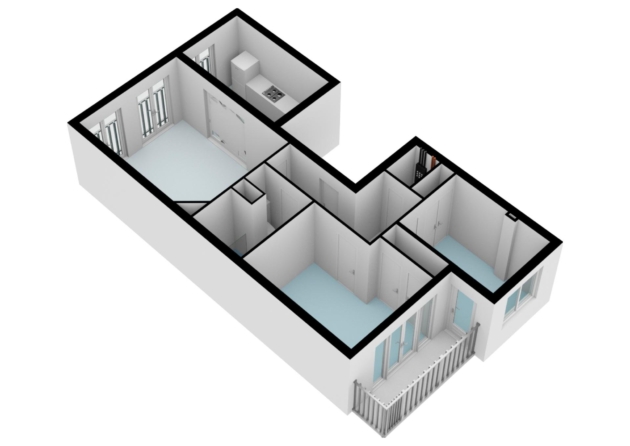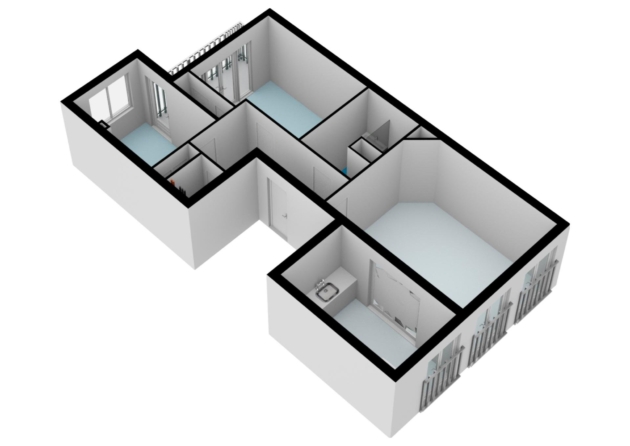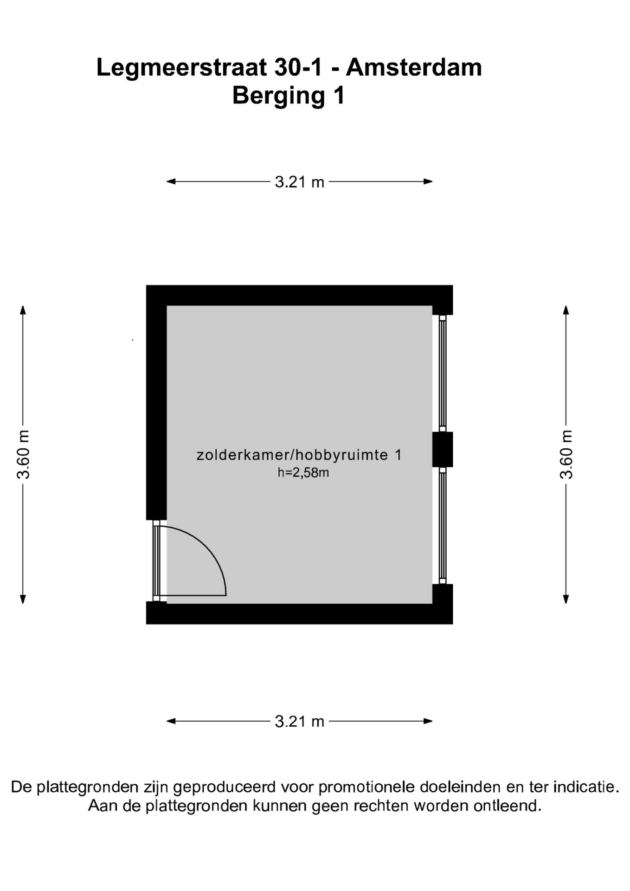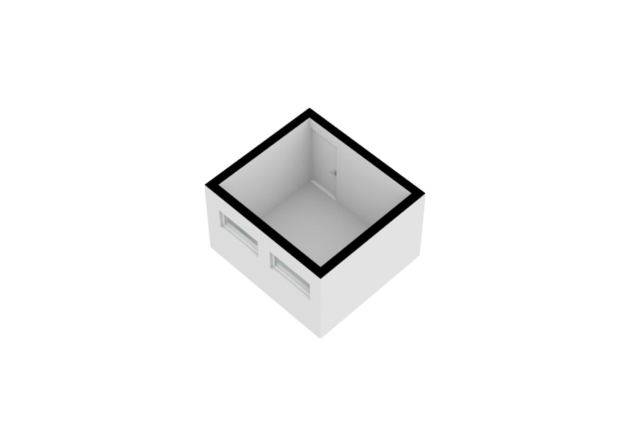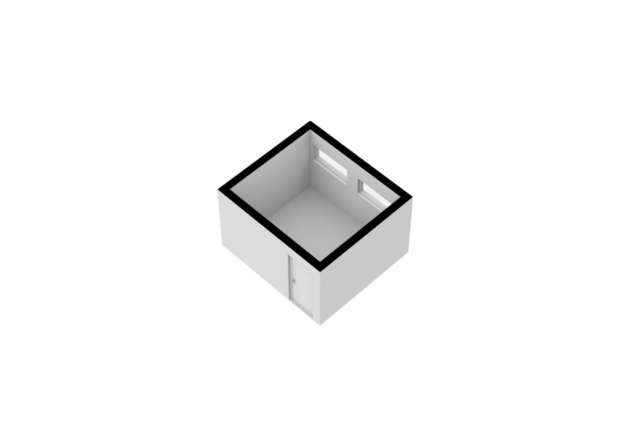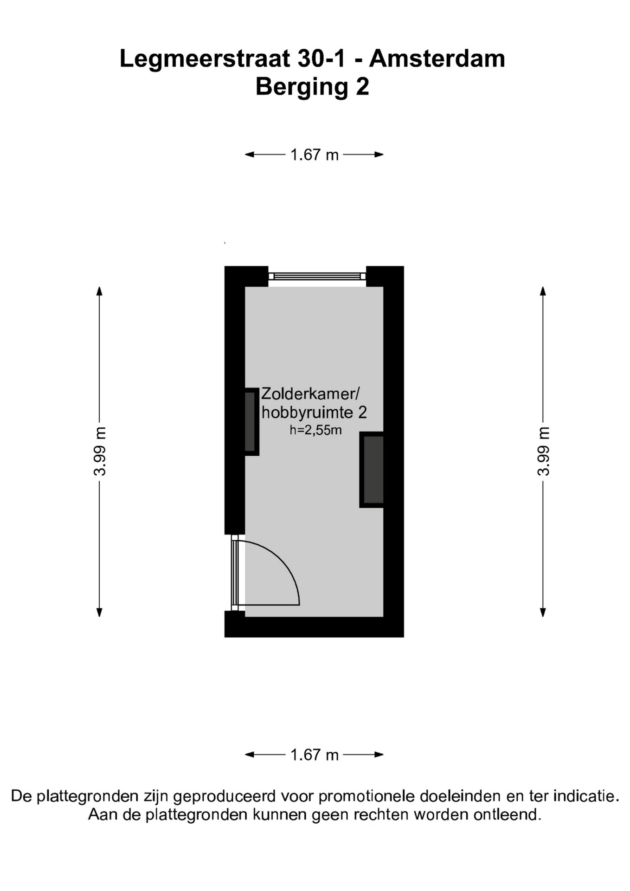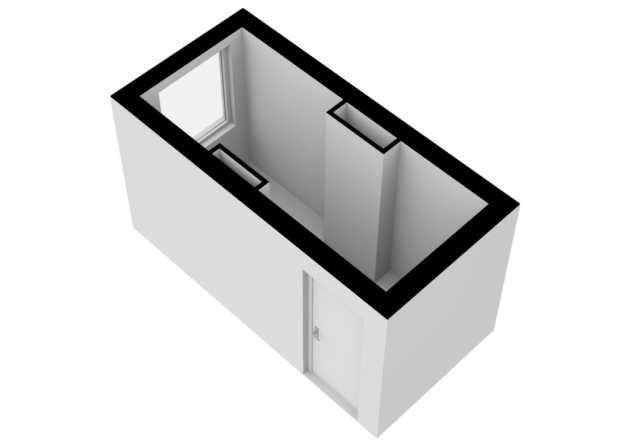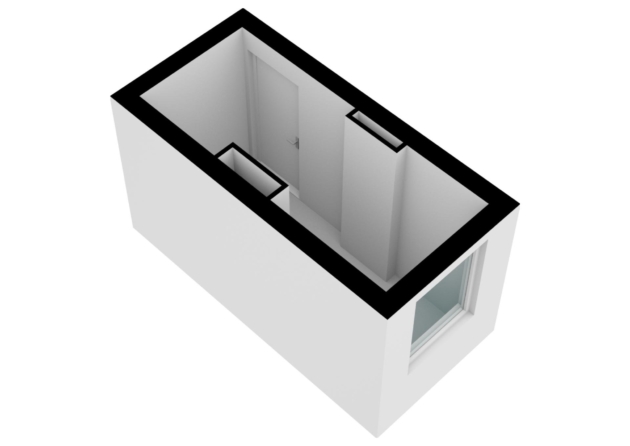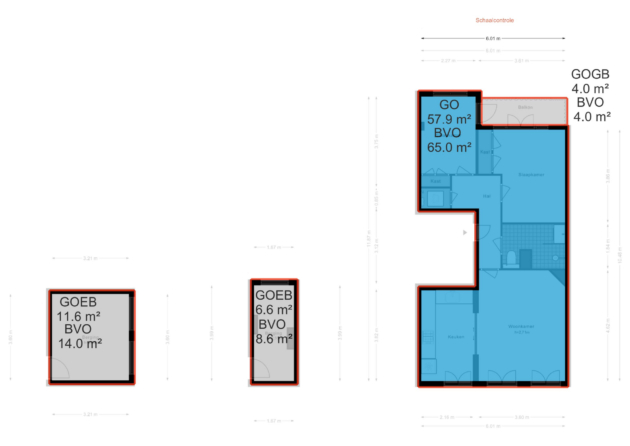Legmeerstraat 30I – Amsterdam
Snel naar: Omschrijving / Kaart / Plattegrond / Kenmerken
Omschrijving
Op eigen grond in de gewilde Hoofddorppleinbuurt gelegen, prachtig licht appartement met twee slaapkamers, twee hobbyruimtes en een heerlijk balkon op het westen!
De woning is gelegen op de eerste verdieping in een rustige en brede straat op korte loopafstand van het Vondelpark. De nabije afstand tot zowel station Lelylaan als station Zuid zorgt ervoor dat je zo op Schiphol bent. Kenmerkend zijn verder de brede portieken en authentieke details, zoals de glas-in-lood schuifdeuren, die in dit appartement behouden zijn gebleven. Maar dit is niet alles; het appartement is in 2014 van binnen compleet gerenoveerd. Een greep uit de werkzaamheden die zijn verricht; de elektra is grotendeels vernieuwd, loden leidingen zijn verwijderd, de keuken en badkamer zijn gerenoveerd en er is een CV-installatie aangelegd.
Kortom; een fraai gemoderniseerd appartement met authentieke details op een schitterende locatie!
Omgeving en bereikbaarheid
Gelegen in de levendige Hoofddorppleinbuurt met een diversiteit aan winkels en horecagelegenheden zoals stadscafé Van Mechelen, en Gent aan de Schinkel. Op loopafstand bevindt zich het Vondelpark en het Rembrandtpark. Voor de dagelijkse boodschappen bevinden zich diverse supermarkten op korte afstand. Het openbaar vervoer is ook uitstekend te noemen. Diverse tram- en buslijnen stoppen op het Hoofddorpplein en de Haarlemmerstraat en brengen je naar Amsterdam Centraal en andere delen van de stad in een mum van tijd. Met de auto ben je binnen 5 minuten op de Ring A10 richting Schiphol of Zaandam. Parkeren kan in de straat en een parkeervergunning is redelijk snel geregeld.
Indeling
Begane Grond
Gezamenlijk entree en trappenhuis.
Eerste verdieping
Eigen entree, hal met toegang tot alle vertrekken. Woonkamer aan de voorzijde voorzien van dubbele deuren naar twee Franse balkons. Kenmerkend aan de woonkamer is dat deze heerlijk licht is door de grote raamkozijnen. Hierdoor is de woning ook heerlijk luchtig in de zomer, wanneer je alles tegen elkaar open zet. Door de authentieke schuifdeuren met glas in lood ramen is er toegang tot de halfopen keuken. De moderne hoogglans witte keuken is in 2014 geplaatst, uitgevoerd in hoekopstelling en beschikt over diverse inbouwapparatuur, waaronder; 5-pits gasfornuis, Amerikaanse koelkast, oven, Quooker, vaatwasser, afzuigkap en veel kastruimte. Vanuit de keuken is er toegang tot een derde Frans balkon. Aan de rustige achterzijde van het appartement, bevinden zich twee slaapkamers beiden met toegang tot het balkon gelegen op het westen. Hier is het heerlijk vertoeven met een hapje of drankje in de zon. Beide slaapkamers zijn voorzien van inbouwkasten. De moderne badkamer is voorzien van inloopdouche, breed wastafelmeubel, zwevend toilet, elektrische vloerverwarming en inbouwspotjes. In de hal bevindt zich ook nog een fijne separate was- en stookruimte.
Vierde verdieping
Twee afgesloten zolderkamers die gebruikt kunnen worden als hobbyruimtes. Beiden hebben een woonbestemming. In het trappenhuis tot de grote zolderkamer is in 2023 de elektra vernieuwd.
Bijzonderheden
• Woonoppervlakte 58 m2 (NEN-2580 meetrapport aanwezig);
• Bouwjaar 1931;
• Twee hobbyruimtes op de zolderverdieping van ca. 12m2 en 7m2 met woonbestemming;
• Intern gerenoveerd in 2014;
• Balkon achterzijde gerenoveerd in 2019;
• Drie Franse balkons met openslaande deuren op het oosten;
• Authentieke glas in lood schuifdeuren;
• Servicekosten/VvE bijdrage € 100,- per maand;
• Eigen grond;
• Fraaie locatie op loopafstand van o.a. het Vondelpark;
• Gemeentelijk beschermd stadsgezicht;
• Niet zelfbewonings-, ouderdoms- en asbestclausules van toepassing;
• De koper de gebruiksverklaring voor de VvE moet tekenen voor ingebruikname;
• De koopakte wordt opgemaakt bij een notaris in Amsterdam, Diemen of Amstelveen, volgens Amsterdams Ringmodel;
• Oplevering in overleg.
Interesse in dit huis? Maak dan snel een afspraak!
Wij plannen graag een moment voor je in voor de bezichtiging van dit appartement. Onze makelaar vertelt je graag van alles over dit appartement terwijl je rondkijkt. Zien we jou binnenkort?
Deze informatie is door ons met zorgvuldigheid samengesteld. Onzerzijds wordt echter geen enkele aansprakelijkheid aanvaard voor enige onvolledigheid, onjuistheid of anderszins, dan wel de gevolgen daarvan.
*** English translation ***
Located on private land in the popular Hoofddorppleinbuurt, beautiful light apartment with two bedrooms, two hobby rooms and a lovely west-facing balcony!
The house is located on the first floor in a quiet and spacious street within short walking distance of the Vondelpark. The close distance to both Lelylaan and Zuid station ensures that you are at Schiphol in no time. Also characteristic are the large porches and authentic details, such as the stained glass sliding doors, which have been preserved in this apartment. But this is not all; the apartment was completely renovated from inside in 2014. A selection of the work that has been done; the electricity has been largely renewed, lead pipes have been removed, the kitchen and bathroom have been renovated and a central heating system has been installed.
In short; a beautifully modernized apartment with authentic details at a beautiful location!
Surroundings and accessibility
Located in the lively Hoofddorppleinbuurt with a variety of shops and restaurants around the corner, such as city café Van Mechelen and Gent aan de Schinkel. The Vondelpark and the Rembrandtpark are within walking distance. For daily shopping there are several supermarkets a short distance away. Public transport is also excellent. Various tram and bus lines stop at the Hoofddorpplein and Haarlemmerstraat and take you to Amsterdam Central and other parts of the city in no time. By car you are within 5 minutes on the Ring A10 towards Schiphol or Zaandam. Parking is possible in the street and a parking permit is arranged reasonable quickly.
Layout
Ground floor
Communal entrance and stairwell.
First floor
Private entrance, hall with access to all rooms. Living room at the front with double doors to two French balconies. Characteristic of the living room is that it is wonderfully light through the large window frames. As a result, the house is also wonderfully airy in the summer when you open everything up against each other. Through the authentic sliding doors with stained glass windows there is access to the semi-open kitchen. The modern high-gloss white kitchen was installed in 2014, in a corner arrangement and has various built-in appliances, including; 5-burner gas stove, American fridge, oven, Quooker, dishwasher, extractor hood and plenty of cupboard space. From the kitchen there is access to a third French balcony. At the quiet rear of the apartment, there are two bedrooms, both with access to the west-facing balcony. Here you can relax with a snack or drink in the sun. Both bedrooms have fitted wardrobes. The modern bathroom has a walk-in shower, large washbasin, wall-mounted toilet, electric underfloor heating and recessed spotlights. There is also a nice separate laundry and boiler room in the hall.
Fourth floor
Two closed attic rooms that can be used as hobby rooms. Both have a residential destination. In the stairwell to the large attic room, the electricity was renewed in 2023.
Key facts
• Living area 58 m2 (NEN-2580 measurement report available);
• Built in 1931;
• Two hobby rooms on the attic floor of approx. 12m2 and 7m2 with residential destination;
• Internally renovated in 2014;
• Rear balcony renovated in 2019;
• Three east-facing French balconies with patio doors;
• Authentic stained glass sliding doors;
• Service costs/ Owners Association contribution € 100 per month;
• Private land;
• Beautiful location within walking distance of the Vondelpark;
• Municipally protected cityscape;
• Non-habitation, age and asbestos clauses applicable;
• The buyer must sign the Owners Association declaration of use, before taking the apartment into usage;
• The purchase agreement is drawn up at a civil-law notary in Amsterdam, Diemen or Amstelveen, according to the Amsterdam Ring Model;
• Delivery in consultation.
Interested in this house? Then make an appointment quickly!
We are happy to schedule a moment for you to view this property. Our real estate agent will tell you all about this house while you look around. Do we see you soon?
This information has been compiled by us with care. However, no liability is accepted on our part for any incompleteness, inaccuracy or otherwise, or the consequences thereof.
Terug naar bovenKaart
Terug naar bovenPlattegrond
Terug naar bovenKenmerken
| Status | Verkocht |
| Prijs | € 515.000,- k.k. |
| Aanvaarding | In overleg |
| Object type | Appartement |
| Bouwjaar | 1931 |
| Liggingen | Aan rustige weg, In woonwijk |
| Waardering binnen | Goed |
| Waardering buiten | Goed |
| Voorzieningen | Mechanische ventilatie, TV kabel |
| Energieklasse | E |
| Soorten warm water | CV ketel |
| Soorten verwarming | CV ketel, Vloerverwarming gedeeltelijk |
| Woonoppervlakte | 58 m2 |
| Gebruiksoppervlakte overige functies | 0 m2 |
| Inhoud | 196 m3 |
| Aantal kamers | 5 |
| Aantal slaapkamers | 2 |
| Bouwvorm | Bestaande bouw |
| Tuintypen | Geen tuin |
| Garage soorten | Geen garage |
| Parkeer faciliteiten | Betaald parkeren, Parkeervergunningen |
| Dak type | Zadeldak |
| Dak materialen | Pannen, Bitumineuze Dakbedekking |
| Bijzonderheden | Beschermd stads of dorpsgezicht |
Kadastergegevens
| Aandeel | 1/3 |
| Eigendomssoort | Volle eigendom |
| Perceel | 2340 |
| Sectie | O |
| Gemeente | Sloten Noord-Holland |

