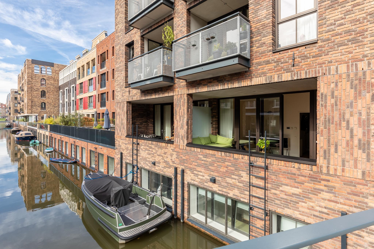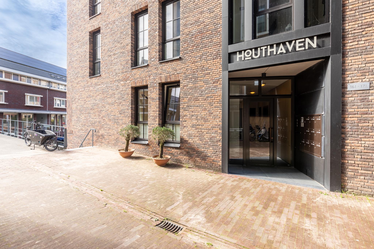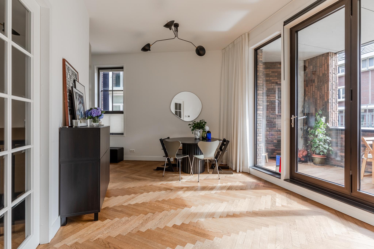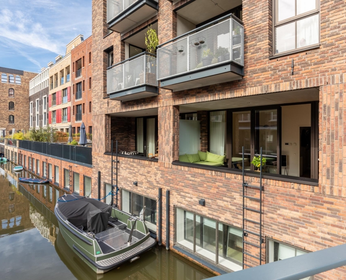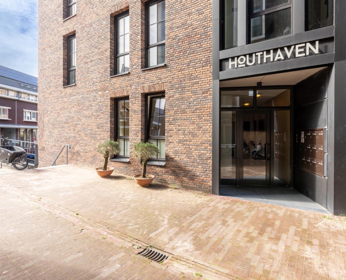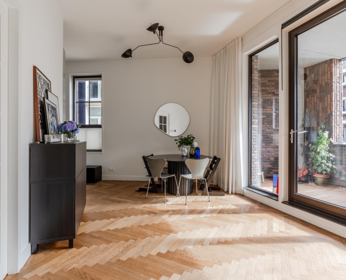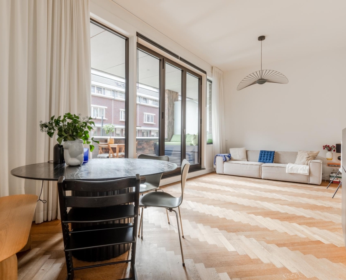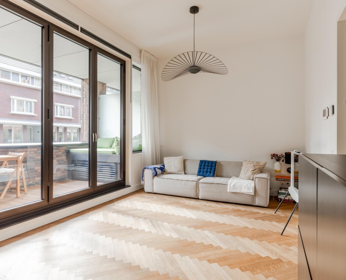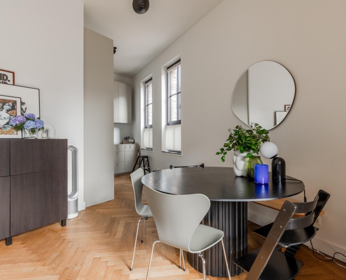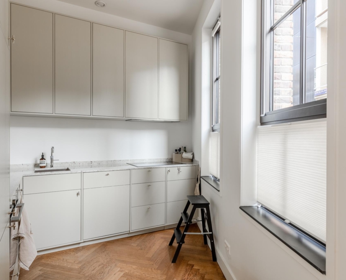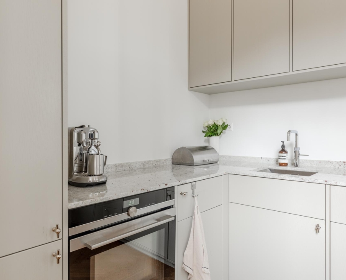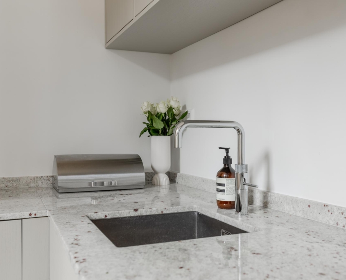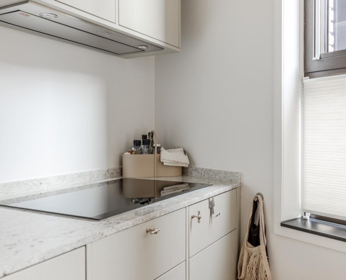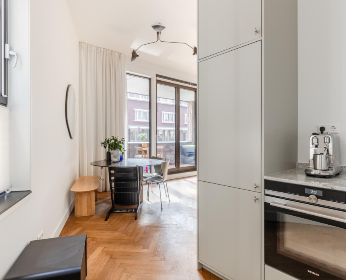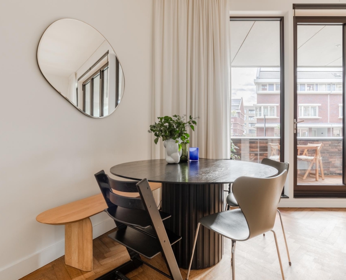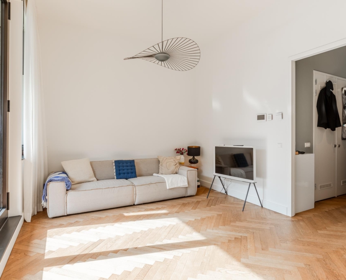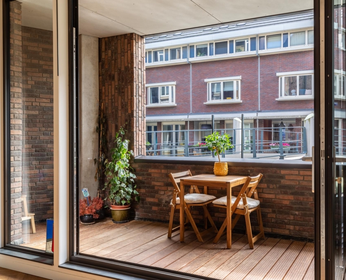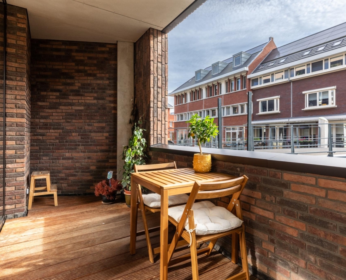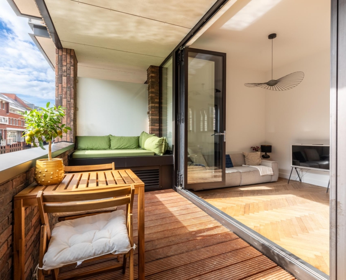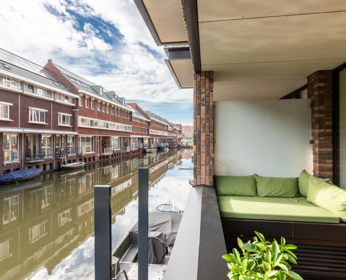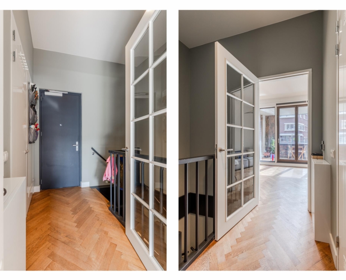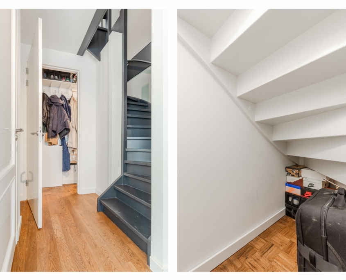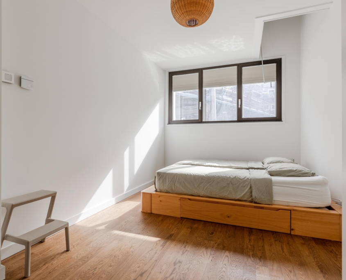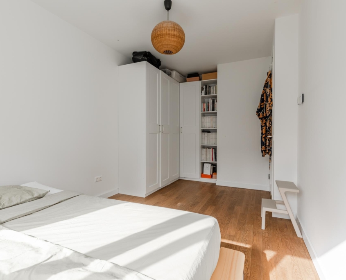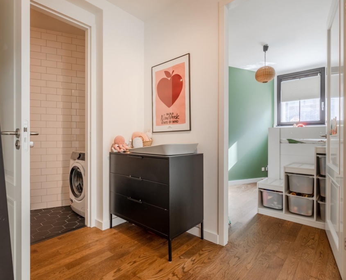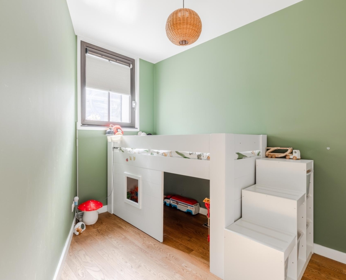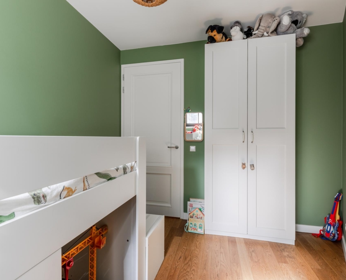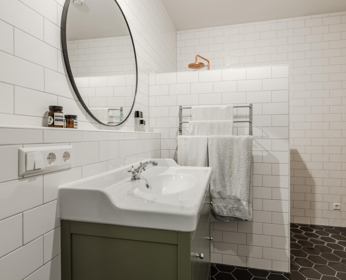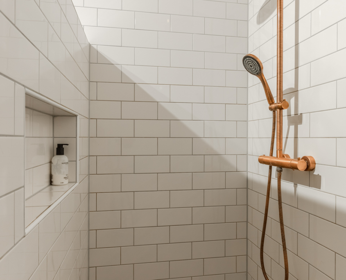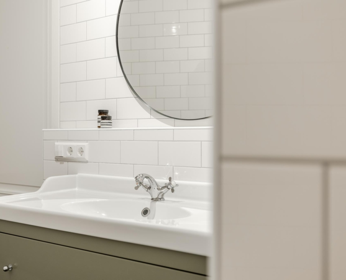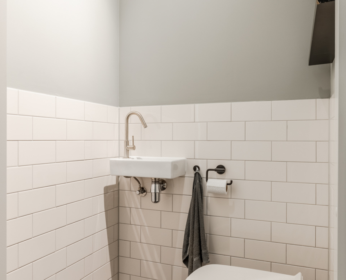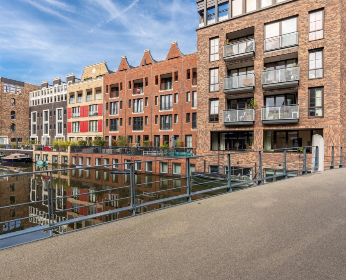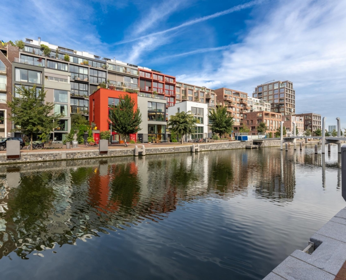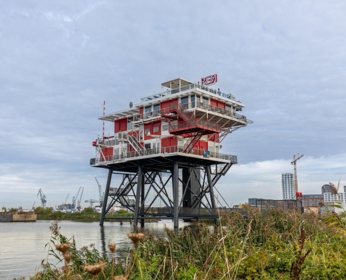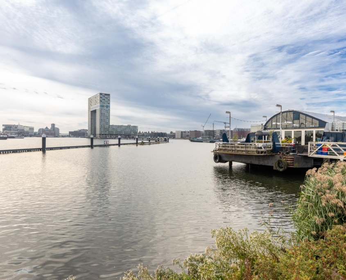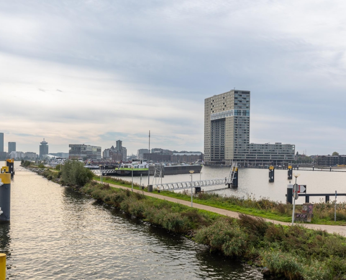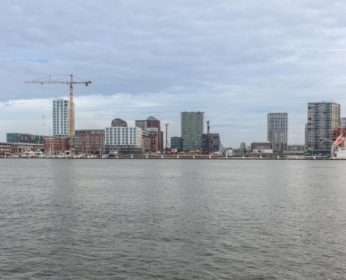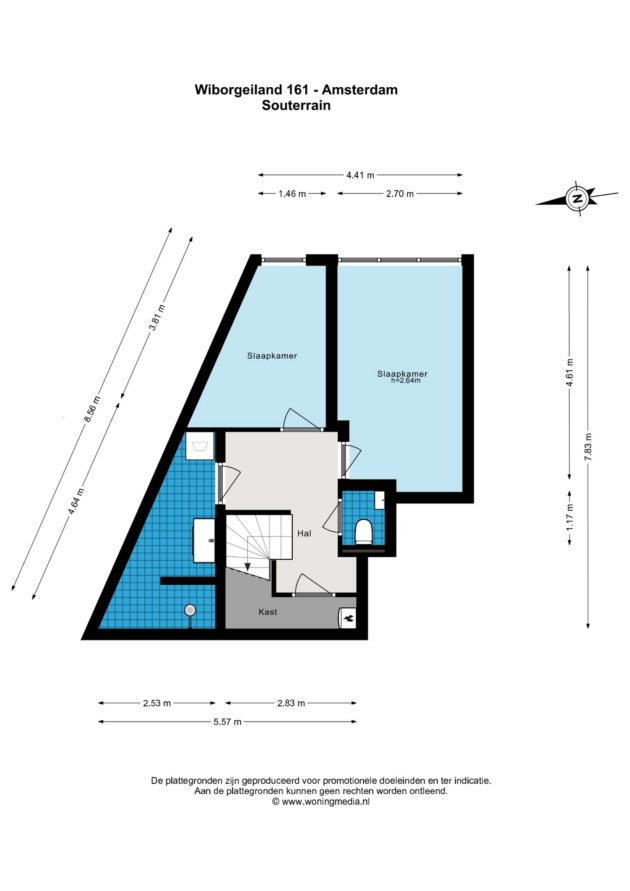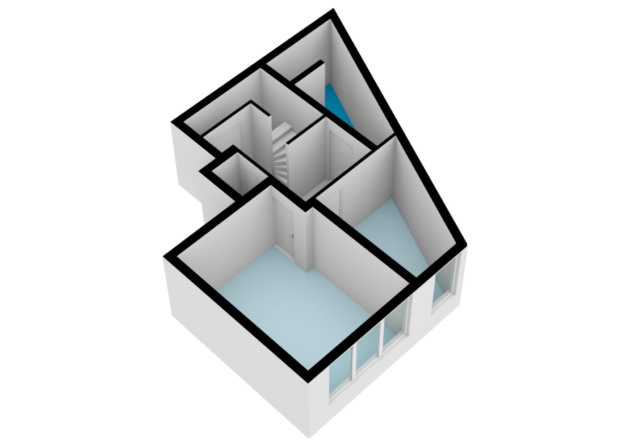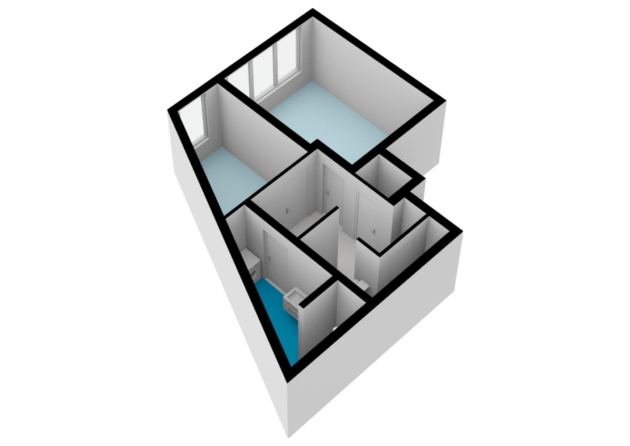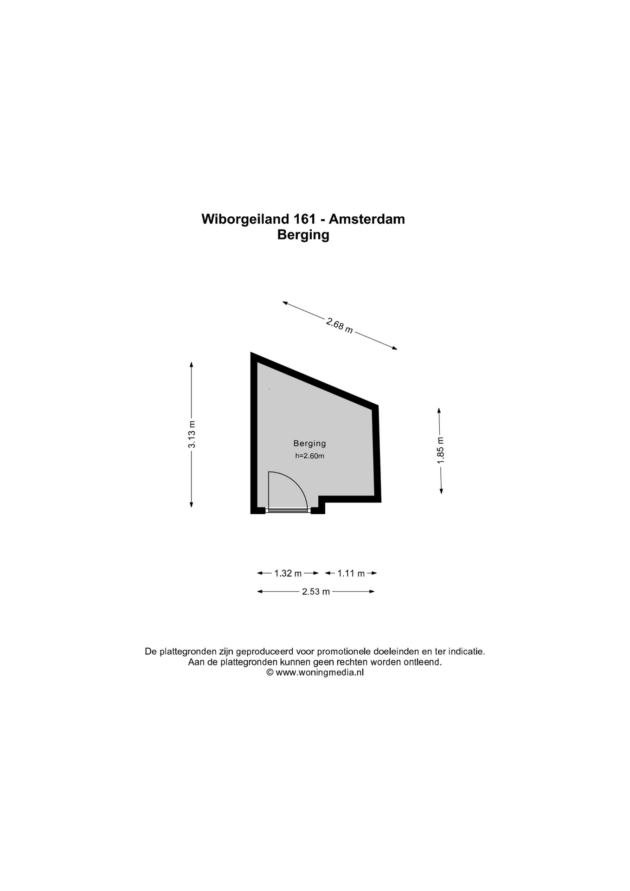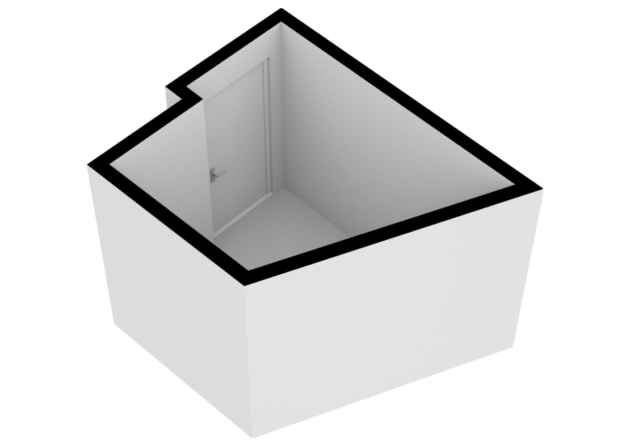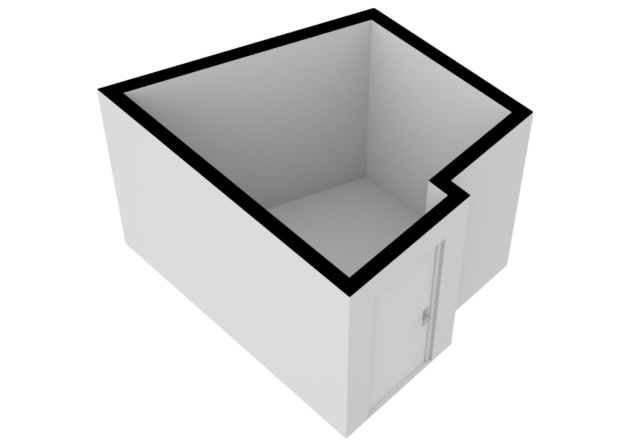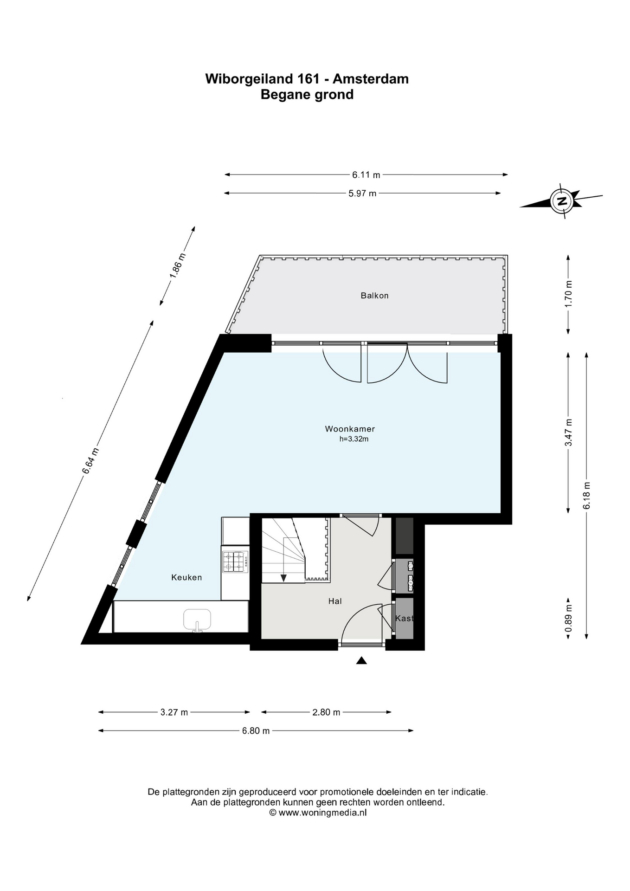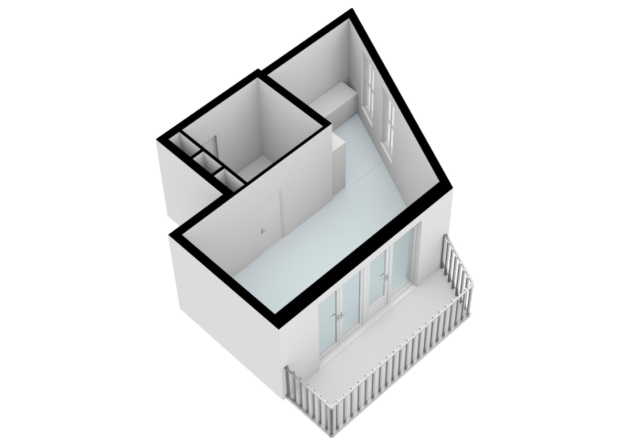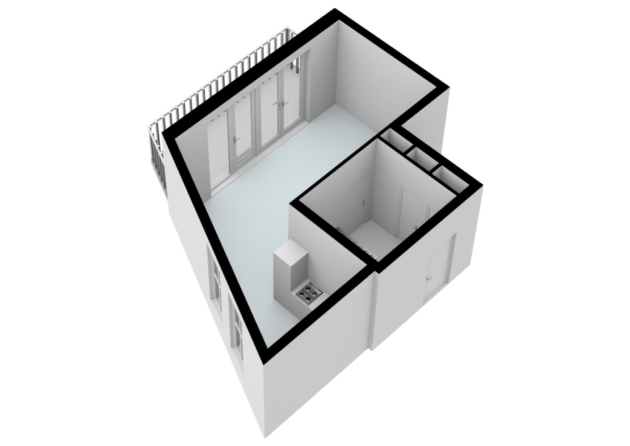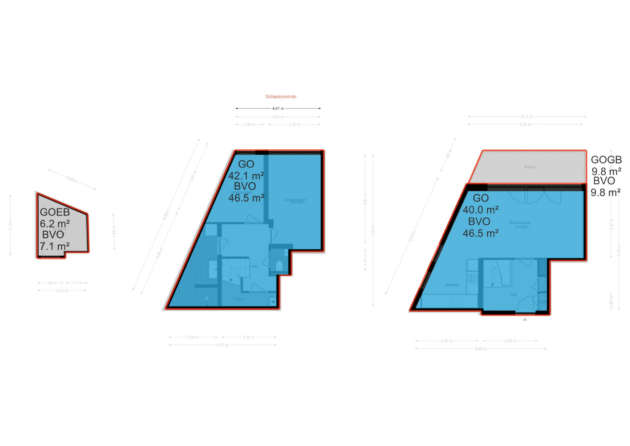Wiborgeiland 161 – Amsterdam
Snel naar: Omschrijving / Kaart / Plattegrond / Kenmerken
Omschrijving
Comfort en luxe op z’n best aan de sfeervolle en breedste gracht van de Houthavens!
Karakteristiek wonen in een Amsterdams grachtenpand binnen de Ring A-10 van Amsterdam, met alle hedendaagse comfort en luxe…Een woning die duurzaam is gebouwd, volledig is geïsoleerd en tevens energielabel A heeft. Bovendien vanuit je appartement de boot kunnen instappen om zo het IJ op te varen. Dit klinkt utopisch, maar niets is minder waar. Dit appartement is gelegen in het recent (2021) opgeleverde nieuwbouwcomplex “Wiborg”, dat qua architectuur doet denken aan de oude pakhuizen die Amsterdam haar unieke karakter gaven. Het appartement heeft een luxe afwerkingsniveau en beschikt bovendien over een fantastische woonkamer en brede loggia van 10m2, vanwaar je uitkijkt over de brede gracht die uitkomt op het IJ.
Dit 3-kamer hoekappartement is gelegen aan een autovrij voetgangerspad op de begane grond in het souterrain van middelgroot complex. De woning heeft een loggia die grenst aan de gracht met een privé ligplaats voor een boot (max. lengte 6 meter). De gracht mond uit in het IJ. Een ideale woning dus voor mensen die genieten van varen en het buitenleven. Na een dag vertoeven op het water geniet je van een glas wijn op de brede loggia. Maar dit is niet alles, de woning is tot in de puntjes modern en luxe afgewerkt. Zo beschikt de woning over een luxe design op maat gemaakte keuken met de nieuwste apparatuur, eikenhoutenvloer voorzien van vloerverwarming en harmonica deuren naar de loggia. De 3,32 meter hoge plafonds op de begane grond zorgen daarbij voor een ruimtelijk gevoel. De twee slaapkamers, badkamer en een separate toiletruimte liggen in het souterrain en genieten hierdoor veel privacy.
Kortom; een instapklare en comfortabele woning op een fantastische locatie aan het water!
Omgeving en bereikbaarheid
Het appartement is gelegen in de nieuwe wijk Houthaven aan de westzijde van het centrum, in het voormalige havengebied tussen het IJ en de Spaarndammerbuurt. Het gebied kenmerkt zich door het gebruik van afwisselende bouwstijlen in een waterrijke en kindvriendelijke omgeving. De uitgangspunten zijn een duurzame, klimaatneutrale woonomgeving met veel groen, weinig auto’s op straat en alle voorzieningen in de buurt. De Houthaven biedt veel meer dan alleen wonen en is een absolute hotspot in Amsterdam. Aan het water en aan de andere zijde een nieuw park met speeltoestellen en dicht bij het Westerpark, de Jordaan, de NDSM (met pontje vanaf Pontsteiger binnen 10 minuten) en het centrum waar alles draait om luxe, ruimte en comfort. Creatieve bedrijven hebben zich al gevestigd in de omgeving. Evenals twee basisscholen, een middelbare school, een kinderdagverblijf, een buitenschoolse opvang, een zorgcentrum, een peuterspeelzaal en een sportschool. Voor een hapje of drankje bevindt zich op 5 minuten lopen een aantal hippe en trendy cafés en restaurants, zoals Morris & Bella, bar Hout, Vessel, Karaat Amsterdam en Pont 13. Amsterdam Centraal Station bevindt zich op minder dan 10 minuten fietsafstand en de afslag S101 en S102 naar de ringweg A-10 op nog geen 5 autominuten.
Indeling
Begane grond
Gemeenschappelijke hal complex met bellentableau, lift, trap en toegang tot het appartement. Entree in de hal met garderobe, meterkast, vaste trap naar het souterrain en toegang tot de woonkamer. De woonkamer is heerlijk licht door de plafondhoge aluminium harmonicadeuren naar de loggia. Er is in de woonkamer genoeg ruimte voor een zitgedeelte en eettafel. De hoge plafonds in combinatie met de authentieke visgraat eikenhoutenvloer maken de woonkamer af. De brede loggia ligt op het zuidoosten aan het water. Hier is het heerlijk vertoeven met een hapje en of drankje in de zon! Via een trap is eveneens de privé ligplaats voor de boot te bereiken. De halfopen designkeuken is op maat gemaakt, beschikt over een natuurstenen aanrechtblad en luxe inbouwapparatuur, waaronder: inductiekookplaat, Quooker, Siemens Studioline combioven, koel-vriescombinatie, vaatwasser en afzuigkap.
Souterrain
Hal met toegang tot alle vertrekken. Twee slaapkamers liggen aan de achterzijde van het appartement. De grote slaapkamer heeft genoeg ruimte voor een tweepersoonsbed, kast en bureau. De kleine slaapkamer biedt ruimte voor een bed en kledingkast. De badkamer is voorzien van inloopdouche, voorzien van koperen douchegarnituur, handig nisje voor de zeep en shampoo, breed wastafelmeubel en aansluiting voor de wasmachine. Eveneens is er de beschikking over een separaat toilet voorzien van wandcloset met fontein. Ten slotte is er nog een handige bergkast, waar zich tevens de CV-installatie bevindt.
Onderbouw
In de onderbouw van het complex is er nog een eigen separate berging van 6m2 voorzien van elektra. Ook is er de mogelijkheid om de fiets te parkeren in een gemeenschappelijke fietsenstalling. In overleg kan een parkeerplaats worden gehuurd.
Bijzonderheden
• Woonoppervlakte 82 m2 (NEN-2580 meetrapport aanwezig)
• Bouwjaar 2021
• Hoekwoning
• Instapklaar
• Duurzaam gebouwd, energielabel A
• Loggia van 10m2 grenzend aan de gracht
• Privé ligplaats voor de boot (max. 6 meter). Middels trap vanaf de loggia te bereiken
• Begane grond 3,32m hoge plafonds
• Hoogwaardig afwerkingsniveau
• Design op maat gemaakte keuken voorzien van luxe inbouwapparatuur
• Gehele appartement voorzien van fraaie eikenhoutenvloer met vloerverwarming
• 2 slaapkamers
• Parkeerplaats in afgesloten parkeerruimte te huur (in overleg)
• Gelegen in de nieuwe woonwijk "Houthaven" aan een autovrij voetgangerspad en brug die grenst aan het Stettineiland
• Centrale ligging t.o.v. het Westerpark, de Jordaan en het centrum van Amsterdam
• Gemeenschappelijk dak voorzien van zonnepanelen
• Gemeenschappelijke fietsenstalling
• Verwarming en warm water middels stadsverwarming (geen gasaansluiting)
• Externe privé bergruimte van ruim 6m2
• Wonen op de begane grond en slapen in het souterrain
• Gezonde en actieve VvE. Professioneel beheer bij Newomij VvE Beheer
• Servicekosten appartement € 125,- per maand
• De erfpachtcanon bedraagt voor het appartement € 4.044,- per jaar (jaarlijks geïndexeerd). Het tijdvak loopt tot en met 15 oktober 2067
• Aanvraag aanbieding overstap naar het eeuwigdurende erfpachtstelsel tegen de gunstige voorwaarden van 2019 is gedaan
• De koopakte wordt opgemaakt bij een notaris in Amsterdam, Diemen of Amstelveen, volgens Amsterdams Ringmodel
• Oplevering in overleg
Interesse in dit huis? Maak dan snel een afspraak!
Wij plannen graag een moment voor je in voor de bezichtiging van dit appartement. Onze makelaar vertelt je graag van alles over dit appartement terwijl je rondkijkt. Zien we jou binnenkort?
Deze informatie is door ons met zorgvuldigheid samengesteld. Onzerzijds wordt echter geen enkele aansprakelijkheid aanvaard voor enige onvolledigheid, onjuistheid of anderszins, dan wel de gevolgen daarvan.
***English Translation***
Comfort and luxury at its finest facing the atmospheric and largest canal in the Houthavens!
Characteristic living in an Amsterdam canal house within the Amsterdam Ring A-10, with all contemporary comfort and luxury... A home that has been sustainably built, fully insulated, and also has an energy label A. Moreover, you can step onto your boat from your apartment to sail on the IJ. This may sound utopian, but nothing could be further from the truth. This apartment is located in the recently completed (2021) new construction complex "Wiborg," which in terms of architecture is reminiscent of the old warehouses that gave Amsterdam its unique character. The apartment boasts a high level of luxury finishing and also features a fantastic living room and a big loggia of 10m2, from where you can look out over the large canal that leads to the IJ.
This 3-room corner apartment is located on a car-free pedestrian path on the ground floor and in the basement of a medium-sized complex. The property has a loggia that borders the canal with a private berth for a boat (maximum length 6 meters). The canal flows into the IJ. So, it's an ideal home for people who enjoy boating and outdoor living. After a day on the water, you can enjoy a glass of wine on the spacious loggia. But that's not all; the property is modern and luxuriously finished down to the last detail. The property features a custom-designed luxury kitchen with the latest appliances, oak flooring with underfloor heating, and accordion doors to the loggia. The 3.32-meter high ceilings on the ground floor add to a spacious feeling. The two bedrooms, bathroom, and a separate toilet are located in the basement, providing plenty of privacy.
In short, a turnkey and comfortable apartment at a fantastic waterfront location!
Surroundings and accessibility
The apartment is located in the new Houthaven district on the west side of the center, in the former harbor area between the IJ and the Spaarndammerbuurt. The area is characterized by its varied architectural styles in a water-rich and child-friendly environment. The starting points are a sustainable, climate-neutral living environment with lots of green, few cars on the street and all amenities nearby. The Houthaven offers much more than just living and is an absolute hotspot in Amsterdam. The residential area is close to the water and new park with playgrounds for children. Further it is nearby the Westerpark, the Jordaan, the NDSM (with a ferry from Pontsteiger within 10 minutes) and the center, where everything revolves around luxury, space and comfort. Creative companies have already established themselves in the neighborhood. As well as two primary schools, a secondary school, a daycare center, an after-school care facility, a care center, a playgroup and a gym. For a snack or drink, a number of hip and trendy cafes and restaurants are a 5-minute walk away, such as Morris & Bella, bar Hout, Vessel, Karaat Amsterdam and Pont 13. Amsterdam Centraal Station is less than 10 minutes by bike and the exit S101 and S102 to the A-10 ring road less than 5 minutes by car.
Layout
Ground Floor
Common hall of the complex with doorbell panel, elevator, stairs, and access to the apartment. Entrance into the hall with a wardrobe, meter cupboard, fixed staircase to the basement, and access to the living room. The living room is wonderfully light due to the floor-to-ceiling aluminum accordion doors to the loggia. There is plenty of space in the living room for a seating area and dining table. The high ceilings combined with the authentic herringbone oak flooring complete the living room. The large loggia faces southeast along the water. It's a delightful spot to enjoy a snack or drink in the sun! A staircase also provides access to the private boat berth from the loggia. The semi-open custom-designed kitchen is equipped with a natural stone countertop and luxury built-in appliances, including an induction hob, Quooker, Siemens Studioline combi oven, fridge-freezer combination, dishwasher, and extractor hood.
Basement
Hall with access to all rooms. Two bedrooms are located at the rear of the apartment. The large bedroom has enough space for a double bed, wardrobe, and desk. The small bedroom provides space for a bed and wardrobe. The bathroom features a walk-in shower with copper shower fittings, a convenient niche for soap and shampoo, a large washbasin unit, and a connection for the washing machine. There is also a separate toilet with a wall-mounted toilet and fountain. Finally, there is a handy storage cupboard, where the central heating system is also located.
Substructure
In the substructure of the complex, there is a separate private storage room of 6m2 with electricity. There is also the possibility to park your bike in a common bicycle storage. By agreement, a parking space can be rented.
Key facts
• Living area 82 m2 (NEN-2580 measurement report available)
• Year of construction 2021
• Corner house
• Turnkey
• Sustainably built, energy label A
• 10m2 loggia along the canal
• Private boat berth (max. 6 meters) accessible via stairs from the loggia
• 3.32m high ceilings on the ground floor
• High-quality finishing
• Custom-designed kitchen with luxury built-in appliances
• Entire apartment features beautiful oak flooring with underfloor heating
• 2 bedrooms
• Parking space for rent in a closed parking area (by agreement)
• Located in the new residential area "Houthaven" on a car-free pedestrian path and bridge adjacent to Stettineiland
• Central location nearby the Westerpark, the Jordaan and the city center of Amsterdam
• Common roof with solar panels
• Common bicycle storage
• Heating and hot water via district heating (no gas connection)
• External private storage of 6m2
• Living on the ground floor and sleeping in the basement
• Healthy and active Owners' Association. Professional management by Newomij VvE Beheer
• Service costs for the apartment € 125,- per month
• The ground lease fee for the apartment is € 4,044 per year (indexed annually). The period runs until October 15, 2067
• A request for an offer to switch to the perpetual leasehold system under favorable 2019 conditions has been made
• The purchase agreement will be drawn up by a notary in Amsterdam, Diemen, or Amstelveen, in accordance with the Amsterdam Ring model
• Delivery in consultation
Interested in this house? Then make an appointment quickly!
We are happy to schedule a moment for you to view this property. Our real estate agent will tell you all about this house while you look around. Do we see you soon?
This information has been compiled by us with care. However, no liability is accepted on our part for any incompleteness, inaccuracy or otherwise, or the consequences thereof.
Terug naar bovenKaart
Terug naar bovenPlattegrond
Terug naar bovenKenmerken
| Status | Verkocht |
| Prijs | € 675.000,- k.k. |
| Aanvaarding | In overleg |
| Object type | Appartement |
| Bouwjaar | 2021 |
| Liggingen | Aan water, Aan rustige weg, In centrum, In woonwijk |
| Waardering binnen | Goed tot uitstekend |
| Waardering buiten | Uitstekend |
| Voorzieningen | Mechanische ventilatie, TV kabel |
| Energieklasse | A |
| Soorten warm water | Stadsverwarming |
| Soorten verwarming | Stadsverwarming, Vloerverwarming geheel |
| Woonoppervlakte | 82 m2 |
| Gebruiksoppervlakte overige functies | 0 m2 |
| Inhoud | 324 m3 |
| Aantal kamers | 3 |
| Aantal slaapkamers | 2 |
| Bouwvorm | Bestaande bouw |
| Isolatievormen | Volledig geïsoleerd |
| Tuintypen | Geen tuin |
| Garage soorten | Geen garage |
| Soort berging | Box |
| Aantal bergingen | 1 |
| Berging voorzieningen | Voorzien van elektra |
| Dak type | Plat dak |
| Dak materialen | Bitumineuze Dakbedekking |
Kadastergegevens
| Aandeel | 109/15.452e |
| Eigendomssoort | Eigendom belast met erfpacht |
| Perceel | 10768 |
| Sectie | K |
| Gemeente | Amsterdam |

